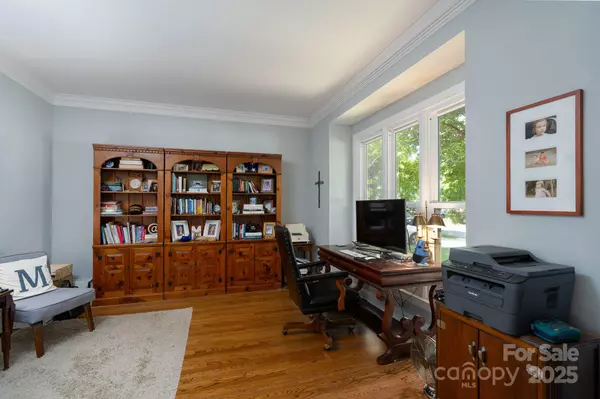3 Beds
3 Baths
3,411 SqFt
3 Beds
3 Baths
3,411 SqFt
Key Details
Property Type Single Family Home
Sub Type Single Family Residence
Listing Status Active
Purchase Type For Sale
Square Footage 3,411 sqft
Price per Sqft $259
Subdivision Hunters Valley
MLS Listing ID 4283421
Style Traditional
Bedrooms 3
Full Baths 3
HOA Fees $270/ann
HOA Y/N 1
Abv Grd Liv Area 3,411
Year Built 1999
Lot Size 0.276 Acres
Acres 0.276
Property Sub-Type Single Family Residence
Property Description
Come see this beautifully maintained home. Updated 2022 with gorgeous interiors to include the lime wash exterior, fresh landscaping, and a feel for country living. The location, which is A+, offers excellent shopping amenities, a highly desirable school system, and a charming neighborhood feel. The interior is a coastal feel with soft light coloring. The home has an open floor plan, with 2 sets of stairs, one in the foyer and another coming from the bonus room. Home is currently occupied by tenants.
Location
State NC
County Mecklenburg
Zoning N1-A
Rooms
Upper Level Primary Bedroom
Main Level Bathroom-Full
Upper Level Bathroom-Full
Main Level Living Room
Upper Level Bathroom-Full
Main Level Dining Room
Upper Level Bonus Room
Upper Level Laundry
Upper Level Bedroom(s)
Upper Level Bedroom(s)
Upper Level Bonus Room
Main Level Great Room
Interior
Heating Forced Air
Cooling Central Air
Flooring Carpet, Tile, Wood
Fireplaces Type Gas
Fireplace true
Appliance Dishwasher, Exhaust Hood, Refrigerator
Laundry Electric Dryer Hookup, Upper Level, Washer Hookup
Exterior
Garage Spaces 2.0
Roof Type Shingle
Street Surface Concrete,Paved
Garage true
Building
Lot Description Wooded
Dwelling Type Site Built
Foundation Crawl Space
Sewer Public Sewer
Water City
Architectural Style Traditional
Level or Stories Two
Structure Type Brick Full
New Construction false
Schools
Elementary Schools Mcalpine
Middle Schools Jay M. Robinson
High Schools Providence
Others
HOA Name Cusick Management Company
Senior Community false
Acceptable Financing Cash, Conventional
Listing Terms Cash, Conventional
Special Listing Condition None








