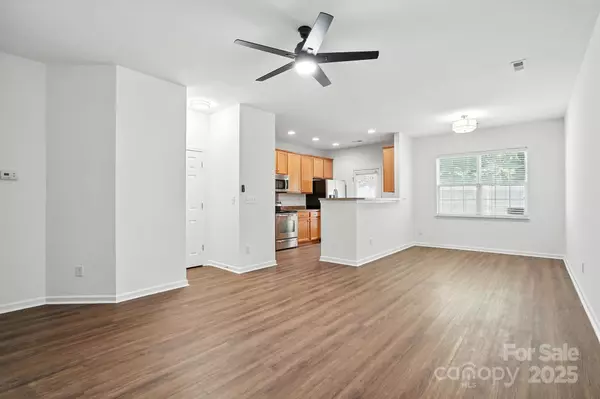3 Beds
3 Baths
1,521 SqFt
3 Beds
3 Baths
1,521 SqFt
Key Details
Property Type Townhouse
Sub Type Townhouse
Listing Status Coming Soon
Purchase Type For Sale
Square Footage 1,521 sqft
Price per Sqft $203
Subdivision Lions Gate
MLS Listing ID 4287859
Style Traditional
Bedrooms 3
Full Baths 2
Half Baths 1
HOA Fees $192/mo
HOA Y/N 1
Abv Grd Liv Area 1,521
Year Built 2009
Lot Size 1,306 Sqft
Acres 0.03
Lot Dimensions 20x67x20x67
Property Sub-Type Townhouse
Property Description
Location
State NC
County Mecklenburg
Building/Complex Name Lions Gate
Zoning R-12MF(CD)
Rooms
Upper Level, 12' 2" X 8' 10" Bedroom(s)
Upper Level, 9' 11" X 9' 8" Bathroom-Full
Upper Level, 18' 4" X 11' 2" Primary Bedroom
Upper Level, 12' 1" X 9' 7" Bedroom(s)
Upper Level, 7' 10" X 5' 2" Bathroom-Full
Main Level, 6' 10" X 4' 11" Bathroom-Half
Main Level, 14' 7" X 8' 10" Kitchen
Main Level, 16' 5" X 15' 7" Living Room
Upper Level, 5' 11" X 2' 11" Laundry
Main Level, 9' 10" X 9' 7" Dining Area
Interior
Interior Features Attic Stairs Pulldown, Breakfast Bar, Cable Prewire, Entrance Foyer, Garden Tub, Open Floorplan, Walk-In Closet(s)
Heating Central, Electric, Forced Air
Cooling Ceiling Fan(s), Central Air, Electric
Flooring Carpet, Vinyl
Fireplace false
Appliance Dishwasher, Disposal, Electric Range, Electric Water Heater, Microwave, Refrigerator, Washer/Dryer
Laundry Electric Dryer Hookup, Laundry Closet, Upper Level, Washer Hookup
Exterior
Exterior Feature Lawn Maintenance
Garage Spaces 1.0
Fence Back Yard, Fenced, Full, Privacy
Community Features Clubhouse, Outdoor Pool, Sidewalks, Street Lights
Utilities Available Cable Available, Cable Connected, Underground Power Lines, Wired Internet Available
Waterfront Description None
Roof Type Composition
Street Surface Concrete,Paved
Porch Covered, Front Porch, Patio
Garage true
Building
Lot Description Level
Dwelling Type Site Built
Foundation Slab
Sewer Public Sewer
Water City
Architectural Style Traditional
Level or Stories Two
Structure Type Vinyl
New Construction false
Schools
Elementary Schools Lake Wylie
Middle Schools Southwest
High Schools Palisades
Others
Pets Allowed Yes
HOA Name Red Rock Management
Senior Community false
Restrictions No Representation
Acceptable Financing Cash, Conventional, Exchange, FHA, Nonconforming Loan, VA Loan
Horse Property None
Listing Terms Cash, Conventional, Exchange, FHA, Nonconforming Loan, VA Loan
Special Listing Condition None
Virtual Tour https://view.spiro.media/13310_erwin_rd-4623








