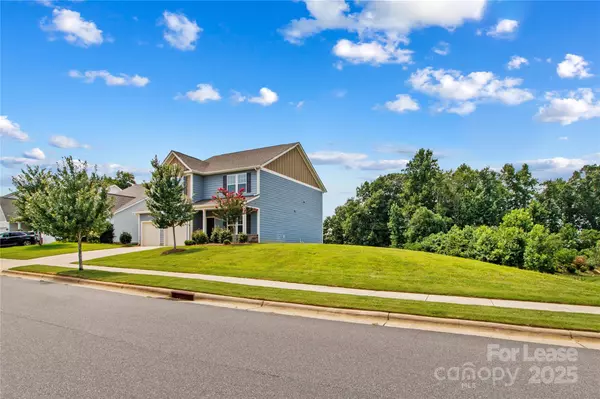4 Beds
3 Baths
2,262 SqFt
4 Beds
3 Baths
2,262 SqFt
Key Details
Property Type Single Family Home
Sub Type Single Family Residence
Listing Status Active
Purchase Type For Rent
Square Footage 2,262 sqft
Subdivision Larkin
MLS Listing ID 4286098
Style Transitional
Bedrooms 4
Full Baths 2
Half Baths 1
Abv Grd Liv Area 2,262
Year Built 2019
Lot Size 10,890 Sqft
Acres 0.25
Property Sub-Type Single Family Residence
Property Description
Lawn maintenance included in rent. Larkin HOA rules and regulations apply. Use of Larkin Sports Amenities available for an additional $600/year (paid directly by tenant), The 500 Clubhouse and golf course are open to the public. Don't miss your chance to enjoy this unique setting in one of the area's most scenic communities.
Location
State NC
County Iredell
Zoning R8MF
Rooms
Main Level, 9' 0" X 14' 0" Kitchen
Upper Level, 10' 0" X 11' 0" Bedroom(s)
Main Level, 17' 0" X 18' 0" Living Room
Main Level, 11' 0" X 12' 0" Flex Space
Interior
Interior Features Entrance Foyer
Heating Heat Pump
Cooling Heat Pump
Flooring Carpet, Laminate, Vinyl
Furnishings Unfurnished
Fireplace false
Appliance Dishwasher, Electric Range, Electric Water Heater, Microwave, Refrigerator, Self Cleaning Oven, Washer/Dryer
Laundry Laundry Room, Upper Level
Exterior
Exterior Feature Lawn Maintenance
Garage Spaces 2.0
Utilities Available Cable Available, Underground Utilities
Roof Type Shingle
Street Surface Concrete,Paved
Porch Front Porch, Patio
Garage true
Building
Foundation Slab
Sewer Public Sewer
Water City
Architectural Style Transitional
Level or Stories Two
Schools
Elementary Schools Unspecified
Middle Schools Unspecified
High Schools Unspecified
Others
Pets Allowed No
Senior Community false








