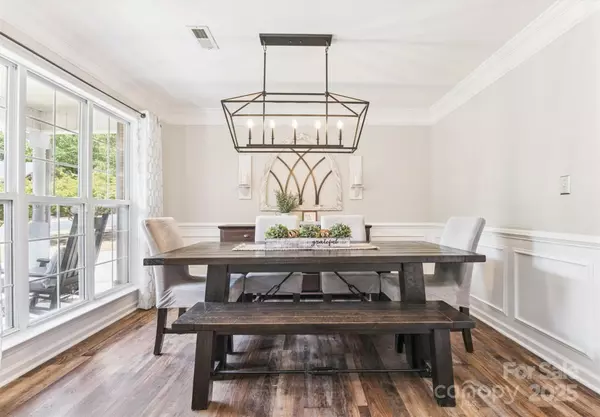5 Beds
3 Baths
2,634 SqFt
5 Beds
3 Baths
2,634 SqFt
OPEN HOUSE
Sat Aug 02, 12:00pm - 3:00pm
Sun Aug 03, 12:00pm - 3:00pm
Key Details
Property Type Single Family Home
Sub Type Single Family Residence
Listing Status Active
Purchase Type For Sale
Square Footage 2,634 sqft
Price per Sqft $218
Subdivision Stevens Mill
MLS Listing ID 4286077
Bedrooms 5
Full Baths 2
Half Baths 1
HOA Fees $157/ann
HOA Y/N 1
Abv Grd Liv Area 2,634
Year Built 1995
Lot Size 0.330 Acres
Acres 0.33
Property Sub-Type Single Family Residence
Property Description
Stunning Chef's Dream Kitchen w/Granite Counters, Stainless Steel Appliances, & Double Pantry. Breakfast Area w/Bay Window & view of the Backyard Oasis. Enormous Living Room w/Stone Fireplace & Stunning Floors. Large Primary Suite w/Tray Ceiling. Remodeled Primary Suite w/Dual Vanity, Stunning Tiled Shower & Garden Tub. 3 More Large Bedrooms w/Huge Closets, plus Remodeled Full Bathroom. 5th Bedroom/Bonus Room on 2nd Floor. Attached 2-car garage & Extended Driveway. Relax in the Stunning Backyard Oasis w/a Large Covered Deck, Patio, Firepit Area, or of course the Pool or Hot Tub! Storage Shed & Fenced Backyard. The Lot goes Beyond the Fence. Community Park w/Swings, Firepit Area, Basketball Court, Multi-Use Field & Covered Pavilion. Prime Location so close to Shops, Restaurants, and I-485.
Location
State NC
County Union
Zoning AQ8
Rooms
Main Level Breakfast
Main Level Living Room
Main Level Dining Room
Main Level Bathroom-Half
Upper Level Primary Bedroom
Main Level Kitchen
Upper Level Bathroom-Full
Upper Level Bedroom(s)
Upper Level Bedroom(s)
Upper Level Bedroom(s)
Upper Level Laundry
Upper Level Bathroom-Full
Upper Level Bed/Bonus
Interior
Interior Features Entrance Foyer, Garden Tub, Open Floorplan, Pantry, Walk-In Closet(s), Whirlpool
Heating Central, Forced Air
Cooling Ceiling Fan(s), Central Air
Flooring Tile, Vinyl
Fireplaces Type Gas, Living Room, Wood Burning, Other - See Remarks
Fireplace true
Appliance Dishwasher, Electric Range, Microwave
Laundry Laundry Room
Exterior
Exterior Feature Above Ground Hot Tub / Spa, Fire Pit, Hot Tub
Garage Spaces 2.0
Fence Back Yard, Fenced
Pool Above Ground, Outdoor Pool, Salt Water
Community Features Game Court, Picnic Area, Playground, Recreation Area, Sport Court, Other
Roof Type Shingle
Street Surface Concrete
Porch Covered, Deck, Front Porch, Patio, Other - See Remarks
Garage true
Building
Lot Description Wooded
Dwelling Type Site Built
Foundation Crawl Space
Sewer Public Sewer
Water City
Level or Stories Two
Structure Type Brick Partial,Vinyl
New Construction false
Schools
Elementary Schools Stallings
Middle Schools Porter Ridge
High Schools Porter Ridge
Others
HOA Name Stevens Mill Home Owners Association
Senior Community false
Restrictions Architectural Review,Subdivision
Acceptable Financing Cash, Conventional, Exchange, FHA, VA Loan
Listing Terms Cash, Conventional, Exchange, FHA, VA Loan
Special Listing Condition None
Virtual Tour https://envisionphotography.hd.pics/8056-Stevens-Mill-Rd








