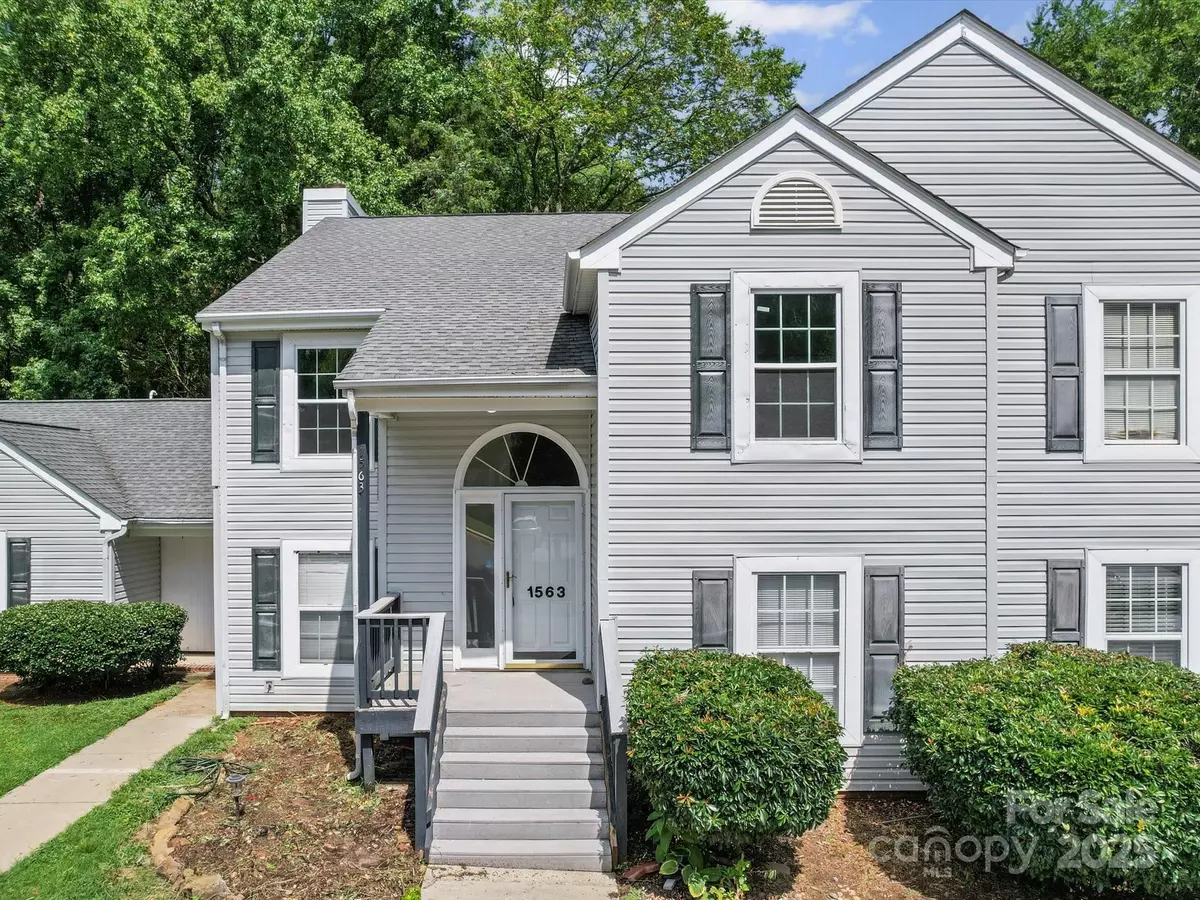2 Beds
2 Baths
1,133 SqFt
2 Beds
2 Baths
1,133 SqFt
Key Details
Property Type Condo
Sub Type Condominium
Listing Status Active
Purchase Type For Sale
Square Footage 1,133 sqft
Price per Sqft $207
Subdivision Hunters Chase
MLS Listing ID 4286943
Bedrooms 2
Full Baths 2
HOA Fees $225/mo
HOA Y/N 1
Abv Grd Liv Area 1,133
Year Built 1988
Property Sub-Type Condominium
Property Description
Location
State SC
County York
Building/Complex Name Hunters Chase
Zoning Res
Rooms
Main Level Bedrooms 2
Upper Level Kitchen
Upper Level Dining Area
Upper Level Living Room
Upper Level Primary Bedroom
Upper Level Bathroom-Full
Upper Level Bedroom(s)
Upper Level Laundry
Upper Level Bathroom-Full
Interior
Heating Heat Pump
Cooling Central Air, Heat Pump
Flooring Tile, Vinyl
Fireplaces Type Living Room
Fireplace true
Appliance Dishwasher, Disposal, Electric Range, Electric Water Heater, Microwave, Plumbed For Ice Maker, Refrigerator
Laundry Electric Dryer Hookup, In Unit, Laundry Closet, Washer Hookup
Exterior
Utilities Available Cable Available, Electricity Connected
Street Surface Asphalt,Paved
Porch Covered, Enclosed, Screened
Garage false
Building
Dwelling Type Site Built
Foundation Slab
Sewer Public Sewer
Water City
Level or Stories One
Structure Type Vinyl
New Construction false
Schools
Elementary Schools Unspecified
Middle Schools Unspecified
High Schools Unspecified
Others
Senior Community false
Acceptable Financing Cash, Conventional
Listing Terms Cash, Conventional
Special Listing Condition None
Virtual Tour https://homes.carolinahomephotos.com/1563-Hunt-Club-Ct/idx








