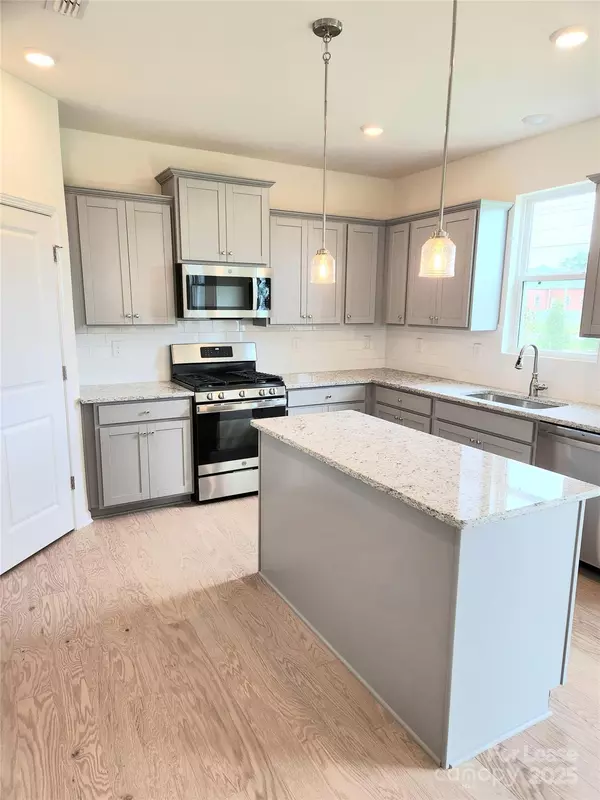4 Beds
3 Baths
2,400 SqFt
4 Beds
3 Baths
2,400 SqFt
Key Details
Property Type Single Family Home
Sub Type Single Family Residence
Listing Status Active
Purchase Type For Rent
Square Footage 2,400 sqft
Subdivision Stallings Brook
MLS Listing ID 4287138
Bedrooms 4
Full Baths 2
Half Baths 1
Abv Grd Liv Area 2,400
Year Built 2022
Lot Size 6,534 Sqft
Acres 0.15
Property Sub-Type Single Family Residence
Property Description
Location
State NC
County Union
Rooms
Main Level Kitchen
Main Level Office
Upper Level Dining Area
Main Level Living Room
Upper Level Primary Bedroom
Upper Level Bathroom-Full
Upper Level Bedroom(s)
Upper Level Bedroom(s)
Upper Level Bedroom(s)
Upper Level Bathroom-Full
Interior
Interior Features Pantry, Walk-In Closet(s)
Fireplace false
Exterior
Garage Spaces 2.0
Street Surface Paved
Garage true
Building
Level or Stories Two
Schools
Elementary Schools Porter Ridge
Middle Schools Porter Ridge
High Schools Porter Ridge
Others
Pets Allowed Yes, Conditional
Senior Community false








