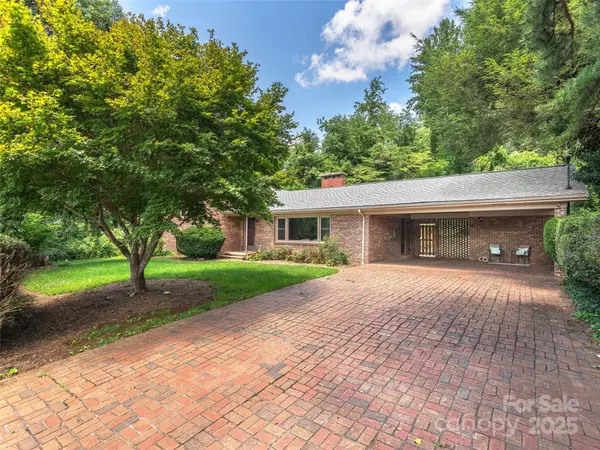3 Beds
3 Baths
2,433 SqFt
3 Beds
3 Baths
2,433 SqFt
Key Details
Property Type Single Family Home
Sub Type Single Family Residence
Listing Status Active
Purchase Type For Sale
Square Footage 2,433 sqft
Price per Sqft $180
Subdivision Grimball Park
MLS Listing ID 4286964
Style Traditional
Bedrooms 3
Full Baths 2
Half Baths 1
Abv Grd Liv Area 1,634
Year Built 1970
Lot Size 0.290 Acres
Acres 0.29
Property Sub-Type Single Family Residence
Property Description
3-bedroom, 2.5-bath split level home blends timeless charm with modern updates. Inside, you'll find a spacious living room with a cozy gas log fireplace, a large family room with a second fireplace, and a bright
recreation room—ideal for relaxing or entertaining. The updated kitchen features ample cabinetry and a gas
range, flowing into a dining area perfect for everyday meals or gatherings. The primary suite includes a
private bath. A brand new roof (7/2025) offers peace of mind. Outdoors, enjoy a fenced backyard with garden space, mature trees, and a brick driveway leading to a 2-car attached carport with storage. Spectrum internet is
available for fast, reliable connectivity. Located just minutes from downtown Waynesville, shopping,
restaurants, and schools, this classic home offers the perfect blend of comfort and convenience. Don't
miss this opportunity!
Location
State NC
County Haywood
Zoning Residential
Rooms
Basement Daylight, Exterior Entry, Interior Entry, Partial, Partially Finished
Main Level Bedrooms 3
Main Level Living Room
Main Level Dining Area
Main Level Kitchen
Main Level Bathroom-Half
Upper Level Bedroom(s)
Upper Level Bedroom(s)
Upper Level Bathroom-Full
Upper Level Primary Bedroom
Upper Level Bathroom-Full
Basement Level Recreation Room
Basement Level Family Room
Interior
Heating Ductless
Cooling Ductless
Flooring Carpet, Tile, Wood
Fireplaces Type Family Room, Gas Log, Living Room
Fireplace true
Appliance Dishwasher, Electric Oven, Refrigerator
Laundry In Hall
Exterior
Carport Spaces 2
Fence Invisible, Partial
Utilities Available Cable Available, Electricity Connected, Natural Gas
Roof Type Shingle
Street Surface Brick,Paved
Garage true
Building
Dwelling Type Site Built
Foundation Basement, Crawl Space
Sewer Public Sewer
Water City
Architectural Style Traditional
Level or Stories Split Level
Structure Type Brick Full
New Construction false
Schools
Elementary Schools Hazelwood
Middle Schools Waynesville
High Schools Tuscola
Others
Senior Community false
Acceptable Financing Cash, Conventional
Listing Terms Cash, Conventional
Special Listing Condition None








