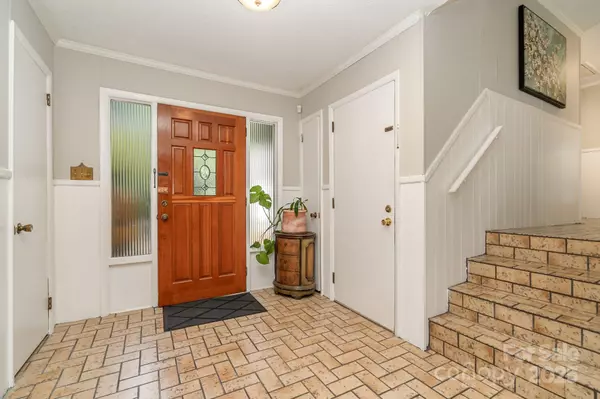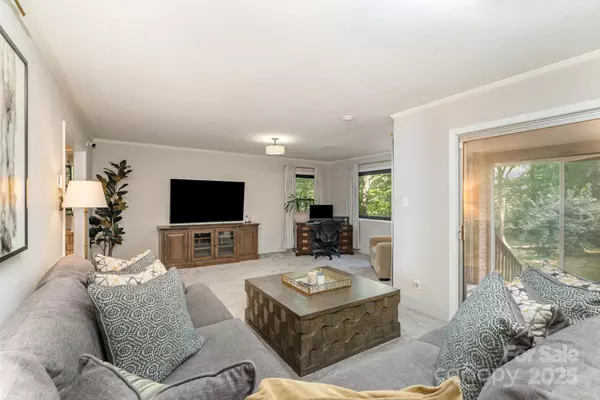3 Beds
3 Baths
1,923 SqFt
3 Beds
3 Baths
1,923 SqFt
Key Details
Property Type Single Family Home
Sub Type Single Family Residence
Listing Status Active
Purchase Type For Sale
Square Footage 1,923 sqft
Price per Sqft $195
MLS Listing ID 4286822
Bedrooms 3
Full Baths 3
Abv Grd Liv Area 1,923
Year Built 1970
Lot Size 1.110 Acres
Acres 1.11
Property Sub-Type Single Family Residence
Property Description
Location
State NC
County Cabarrus
Zoning R4
Rooms
Basement Walk-Out Access
Main Level, 24' 9" X 37' 1" Sunroom
Main Level, 25' 8" X 11' 2" Living Room
Main Level, 12' 4" X 13' 5" Family Room
Main Level, 13' 4" X 9' 6" Kitchen
Upper Level, 12' 1" X 16' 9" Primary Bedroom
Upper Level, 15' 7" X 13' 7" Bedroom(s)
Upper Level, 5' 7" X 9' 6" Bathroom-Full
Upper Level, 10' 11" X 11' 4" Bedroom(s)
Main Level, 12' 4" X 9' 6" Dining Room
Interior
Heating Electric
Cooling Electric
Flooring Carpet, Tile
Fireplaces Type Family Room, Wood Burning, Other - See Remarks
Fireplace true
Appliance Dishwasher, Electric Cooktop, Electric Oven
Laundry In Basement
Exterior
Street Surface Asphalt,Paved
Porch Deck, Front Porch
Garage false
Building
Lot Description Flood Plain/Bottom Land, Sloped
Dwelling Type Site Built
Foundation Basement
Sewer Public Sewer
Water City
Level or Stories Split Level
Structure Type Brick Partial,Vinyl
New Construction false
Schools
Elementary Schools Shady Brook
Middle Schools Kannapolis
High Schools A.L. Brown
Others
Senior Community false
Acceptable Financing Cash, Conventional
Listing Terms Cash, Conventional
Special Listing Condition None








