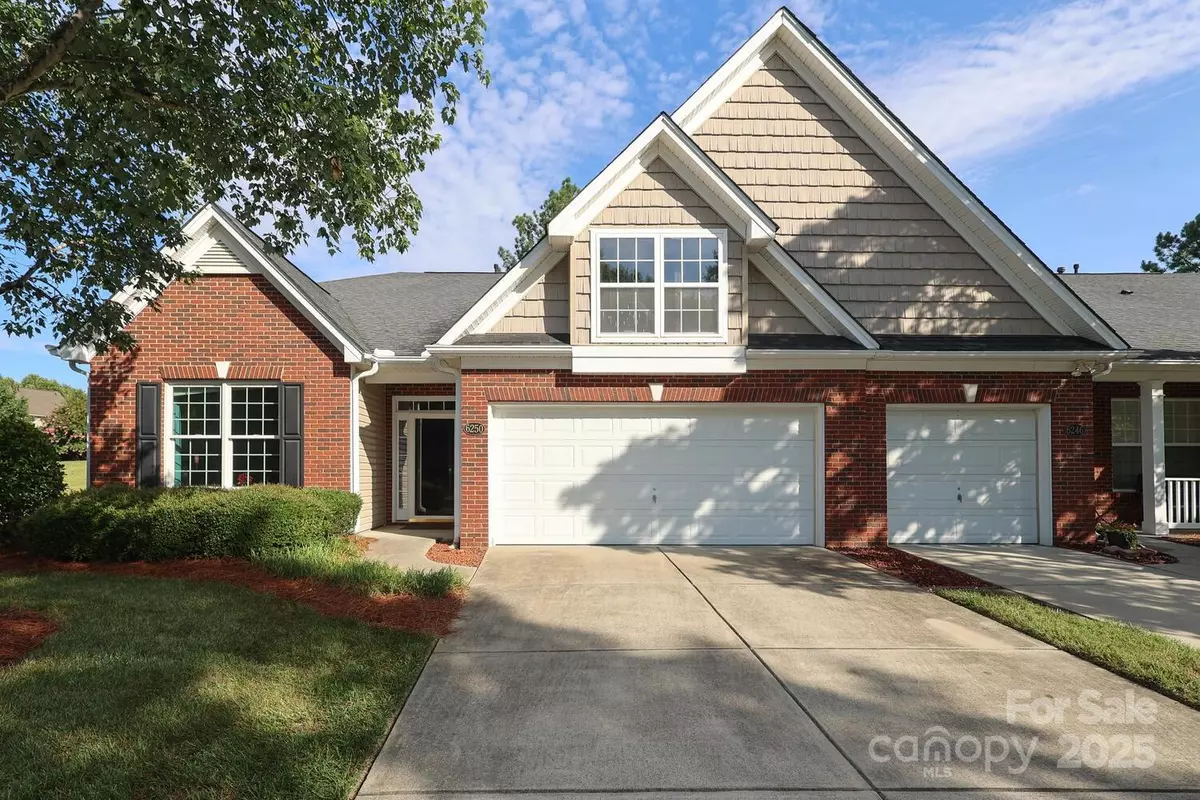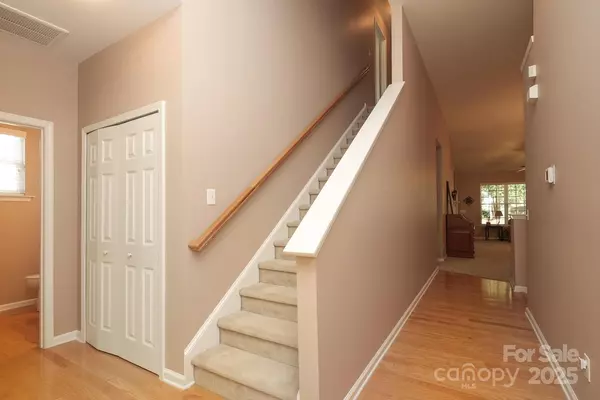3 Beds
3 Baths
1,881 SqFt
3 Beds
3 Baths
1,881 SqFt
Key Details
Property Type Townhouse
Sub Type Townhouse
Listing Status Coming Soon
Purchase Type For Sale
Square Footage 1,881 sqft
Price per Sqft $204
Subdivision Rocky River Crossing
MLS Listing ID 4286262
Style Transitional
Bedrooms 3
Full Baths 2
Half Baths 1
HOA Fees $205/mo
HOA Y/N 1
Abv Grd Liv Area 1,881
Year Built 2004
Lot Size 3,484 Sqft
Acres 0.08
Lot Dimensions 32x69x25x31x43x55
Property Sub-Type Townhouse
Property Description
Location
State NC
County Cabarrus
Building/Complex Name Rocky River Townhomes
Zoning RH
Rooms
Main Level Bedrooms 1
Main Level Primary Bedroom
Main Level Bathroom-Full
Main Level Bathroom-Half
Upper Level Bedroom(s)
Main Level Dining Area
Main Level Office
Main Level Kitchen
Main Level Great Room
Main Level Laundry
Upper Level Bedroom(s)
Upper Level Bathroom-Full
Main Level Sunroom
Interior
Interior Features Cable Prewire, Entrance Foyer, Kitchen Island, Open Floorplan, Pantry, Walk-In Closet(s)
Heating Forced Air, Natural Gas
Cooling Central Air
Flooring Carpet, Tile, Wood
Fireplace true
Appliance Dishwasher, Disposal, Electric Range, Exhaust Fan, Gas Water Heater, Ice Maker, Microwave, Oven
Laundry Electric Dryer Hookup, Laundry Closet, Main Level
Exterior
Garage Spaces 2.0
Community Features Clubhouse, Outdoor Pool, Playground, Sidewalks, Street Lights, Walking Trails
Utilities Available Cable Connected, Electricity Connected, Natural Gas, Phone Connected, Underground Utilities, Wired Internet Available
Roof Type Shingle
Street Surface Concrete,Paved
Accessibility Bath Grab Bars, Bath Raised Toilet
Garage true
Building
Lot Description Cul-De-Sac, End Unit
Dwelling Type Site Built
Foundation Slab
Sewer Public Sewer
Water City
Architectural Style Transitional
Level or Stories Two
Structure Type Brick Partial,Vinyl
New Construction false
Schools
Elementary Schools Pitts School
Middle Schools Roberta Road
High Schools Jay M. Robinson
Others
Pets Allowed Yes
HOA Name Real Manage Properties
Senior Community false
Acceptable Financing Cash, Conventional
Listing Terms Cash, Conventional
Special Listing Condition None
Virtual Tour https://catch-light-studio.seehouseat.com/public/vtour/display/2341331?idx=1#!/








