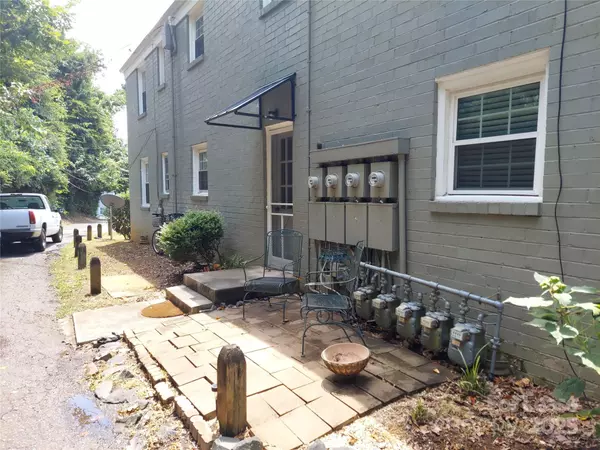2 Beds
1 Bath
750 SqFt
2 Beds
1 Bath
750 SqFt
Key Details
Property Type Condo
Sub Type Condominium
Listing Status Active
Purchase Type For Rent
Square Footage 750 sqft
Subdivision Myers Park
MLS Listing ID 4280429
Style Traditional
Bedrooms 2
Full Baths 1
Abv Grd Liv Area 750
Year Built 1945
Property Sub-Type Condominium
Property Description
Location
State NC
County Mecklenburg
Building/Complex Name Selwyn Village
Rooms
Basement Dirt Floor
Main Level Bedrooms 2
Main Level, 14' 0" X 12' 0" Living Room
Main Level, 12' 0" X 11' 0" Primary Bedroom
Main Level, 12' 0" X 8' 0" Kitchen
Main Level, 12' 0" X 8' 0" Bedroom(s)
Interior
Interior Features Breakfast Bar, Cable Prewire, Pantry
Heating Natural Gas
Cooling Central Air
Flooring Wood
Furnishings Unfurnished
Fireplace false
Appliance Electric Range, Refrigerator
Laundry Laundry Closet, Main Level
Exterior
Roof Type Composition
Street Surface Paved
Porch Patio
Garage false
Building
Foundation Crawl Space
Sewer Public Sewer
Water City
Architectural Style Traditional
Level or Stories One
Schools
Elementary Schools Selwyn
Middle Schools Alexander Graham
High Schools Myers Park
Others
Pets Allowed Conditional
Senior Community false








