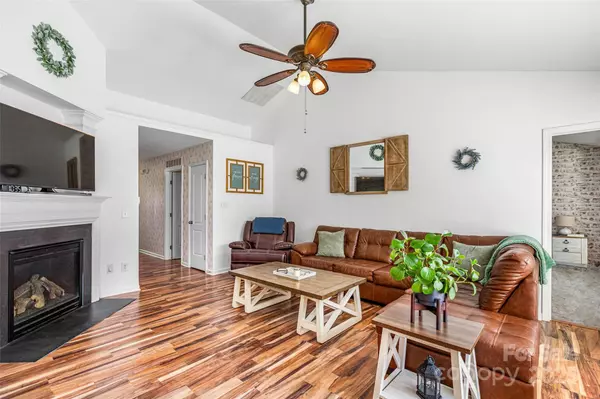
GET MORE INFORMATION
$ 269,900
$ 279,900 3.6%
3 Beds
2 Baths
1,333 SqFt
$ 269,900
$ 279,900 3.6%
3 Beds
2 Baths
1,333 SqFt
Key Details
Sold Price $269,900
Property Type Single Family Home
Sub Type Single Family Residence
Listing Status Sold
Purchase Type For Sale
Square Footage 1,333 sqft
Price per Sqft $202
Subdivision The Vineyards At Lexington
MLS Listing ID 4282220
Sold Date 10/14/25
Style Traditional
Bedrooms 3
Full Baths 2
Construction Status Completed
HOA Fees $39/mo
HOA Y/N 1
Abv Grd Liv Area 1,333
Year Built 2012
Lot Size 8,276 Sqft
Acres 0.19
Lot Dimensions 65'x130'
Property Sub-Type Single Family Residence
Property Description
Location
State NC
County Davidson
Zoning SFR
Rooms
Main Level Bedrooms 3
Interior
Interior Features Attic Stairs Pulldown, Entrance Foyer, Open Floorplan, Pantry, Split Bedroom, Walk-In Closet(s)
Heating Forced Air, Natural Gas
Cooling Central Air
Fireplaces Type Gas Log, Living Room
Fireplace true
Appliance Dishwasher, Disposal, Electric Range, Gas Water Heater, Microwave
Laundry Electric Dryer Hookup, Main Level, Washer Hookup
Exterior
Garage Spaces 2.0
Fence Back Yard, Fenced, Privacy
Utilities Available Cable Connected, Electricity Connected, Natural Gas, Underground Power Lines
Roof Type Architectural Shingle
Street Surface Concrete,Paved
Accessibility Two or More Access Exits
Porch Front Porch, Patio, Screened
Garage true
Building
Lot Description Cleared, Level, Sloped
Foundation Slab
Sewer Public Sewer
Water City, Public
Architectural Style Traditional
Level or Stories One
Structure Type Vinyl
New Construction false
Construction Status Completed
Schools
Elementary Schools Unspecified
Middle Schools Unspecified
High Schools Unspecified
Others
Senior Community false
Acceptable Financing Cash, Conventional, FHA, VA Loan
Listing Terms Cash, Conventional, FHA, VA Loan
Special Listing Condition None
Bought with Tracy Edwards • Redfin Corporation









