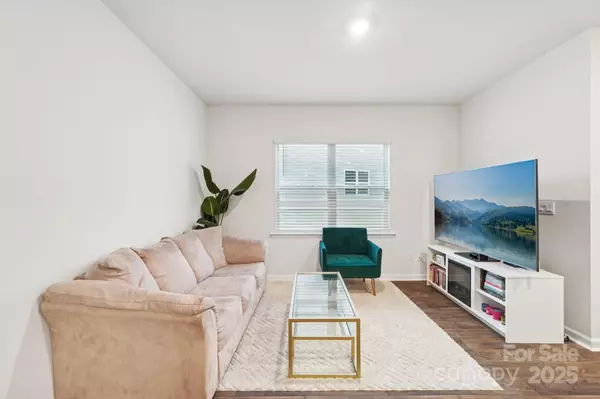3 Beds
3 Baths
1,429 SqFt
3 Beds
3 Baths
1,429 SqFt
OPEN HOUSE
Sun Jul 27, 10:00am - 1:00pm
Key Details
Property Type Townhouse
Sub Type Townhouse
Listing Status Active
Purchase Type For Sale
Square Footage 1,429 sqft
Price per Sqft $209
Subdivision Trinity Village
MLS Listing ID 4281925
Bedrooms 3
Full Baths 2
Half Baths 1
HOA Fees $192/mo
HOA Y/N 1
Abv Grd Liv Area 1,429
Year Built 2023
Lot Size 1,742 Sqft
Acres 0.04
Property Sub-Type Townhouse
Property Description
The open-concept layout is perfect for everyday living and entertaining, featuring a spacious family room, dining area, and a chef-inspired kitchen with shaker cabinets, granite countertops, stainless steel appliances, and a large island for casual dining.
Upstairs, the primary suite impresses with a large walk-in closet and spa-like bath with dual vanities and an oversized shower. Two additional bedrooms offer space for guests, a home office, or workout room. This home includes smart-home features like a video doorbell, programmable thermostat, and keyless entry. Move right in and start living—everything feels brand new and can be yours for UNDER $300k!
Location
State NC
County Mecklenburg
Zoning R-8MF(CD)
Rooms
Main Level Dining Area
Main Level Family Room
Upper Level Laundry
Upper Level Bathroom-Full
Upper Level Bedroom(s)
Interior
Interior Features Attic Stairs Pulldown, Cable Prewire, Kitchen Island, Open Floorplan, Pantry, Walk-In Closet(s)
Heating Heat Pump
Cooling Central Air
Flooring Carpet, Vinyl
Fireplace false
Appliance Dishwasher, Electric Range, Microwave, Washer/Dryer
Laundry In Unit, Laundry Closet, Upper Level
Exterior
Garage Spaces 1.0
Fence Partial
Street Surface Concrete,Paved
Porch Rear Porch
Garage true
Building
Dwelling Type Site Built
Foundation Slab
Sewer Public Sewer
Water City
Level or Stories Two
Structure Type Vinyl
New Construction false
Schools
Elementary Schools Hornets Nest
Middle Schools Ranson
High Schools Hopewell
Others
Senior Community false
Acceptable Financing Cash, Conventional, FHA, VA Loan
Listing Terms Cash, Conventional, FHA, VA Loan
Special Listing Condition Relocation
Virtual Tour https://www.zillow.com/view-imx/f3c8753d-1fca-4ea9-8fbc-5c9729317c3a?initialViewType=pano








