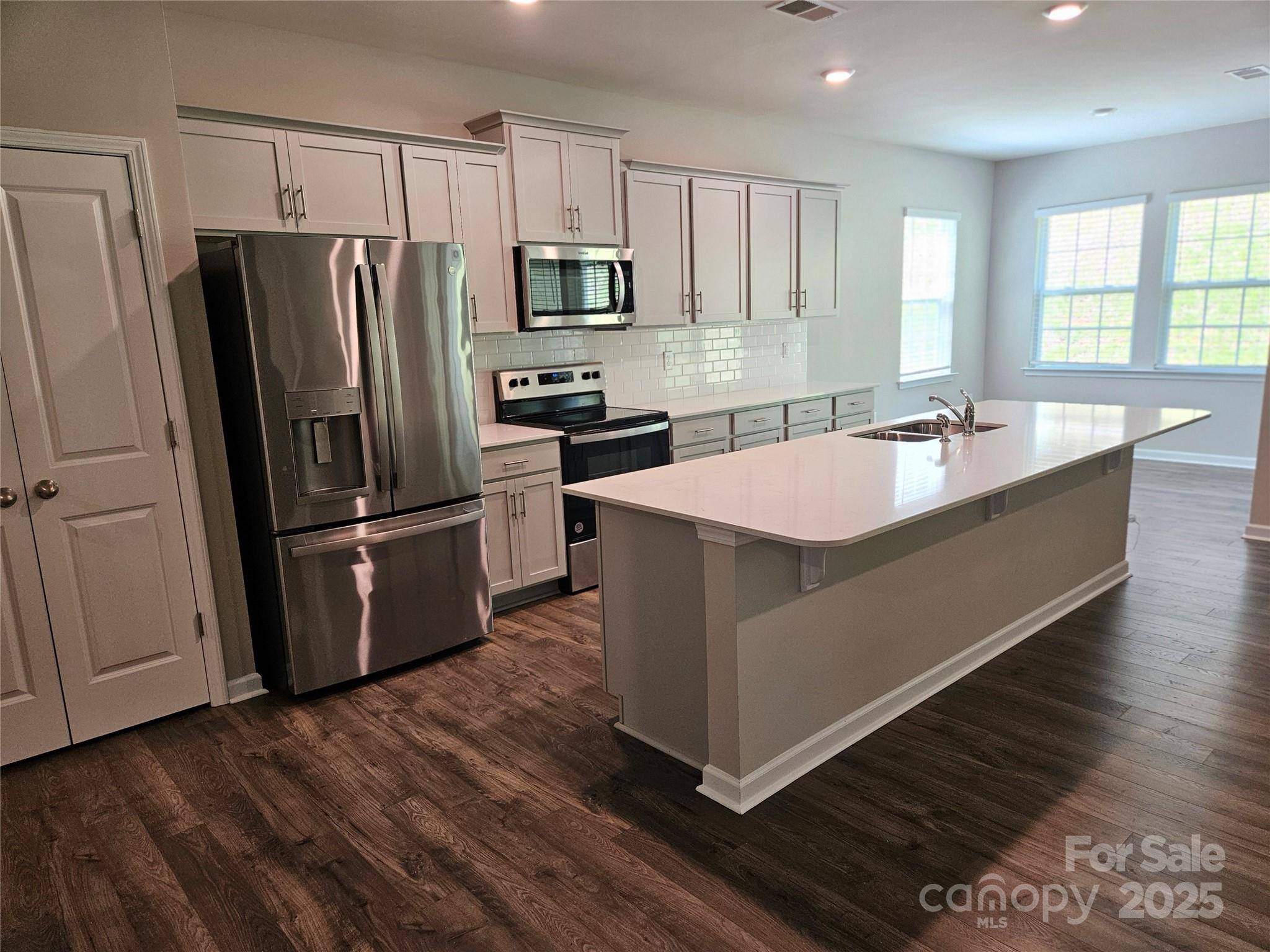3 Beds
2 Baths
1,902 SqFt
3 Beds
2 Baths
1,902 SqFt
Key Details
Property Type Single Family Home
Sub Type Single Family Residence
Listing Status Active
Purchase Type For Sale
Square Footage 1,902 sqft
Price per Sqft $215
Subdivision Crossroads
MLS Listing ID 4279529
Style Traditional
Bedrooms 3
Full Baths 2
HOA Fees $217/qua
HOA Y/N 1
Abv Grd Liv Area 1,902
Year Built 2023
Lot Size 0.280 Acres
Acres 0.28
Property Sub-Type Single Family Residence
Property Description
Location
State NC
County Stanly
Zoning R3
Rooms
Main Level Bedrooms 3
Main Level Kitchen
Main Level Family Room
Main Level Dining Area
Main Level Bedroom(s)
Main Level Bathroom-Full
Main Level Primary Bedroom
Main Level Laundry
Interior
Interior Features Attic Stairs Pulldown, Breakfast Bar, Cable Prewire, Entrance Foyer, Open Floorplan, Pantry, Walk-In Closet(s)
Heating Electric, Forced Air
Cooling Central Air
Flooring Carpet, Laminate, Vinyl
Fireplaces Type Family Room
Fireplace true
Appliance Dishwasher, Disposal, Electric Range, Electric Water Heater, Microwave, Plumbed For Ice Maker
Laundry Main Level
Exterior
Garage Spaces 2.0
Community Features Cabana, Outdoor Pool, Playground, Pond, Sidewalks, Walking Trails
Roof Type Shingle
Street Surface Concrete,Paved
Porch Patio
Garage true
Building
Dwelling Type Site Built
Foundation Slab
Sewer Public Sewer
Water City
Architectural Style Traditional
Level or Stories One
Structure Type Brick Partial,Vinyl
New Construction false
Schools
Elementary Schools Stanfield
Middle Schools West Stanly
High Schools West Stanly
Others
HOA Name Cusick Community Management
Senior Community false
Acceptable Financing Cash, Conventional, FHA, USDA Loan, VA Loan
Listing Terms Cash, Conventional, FHA, USDA Loan, VA Loan
Special Listing Condition None








