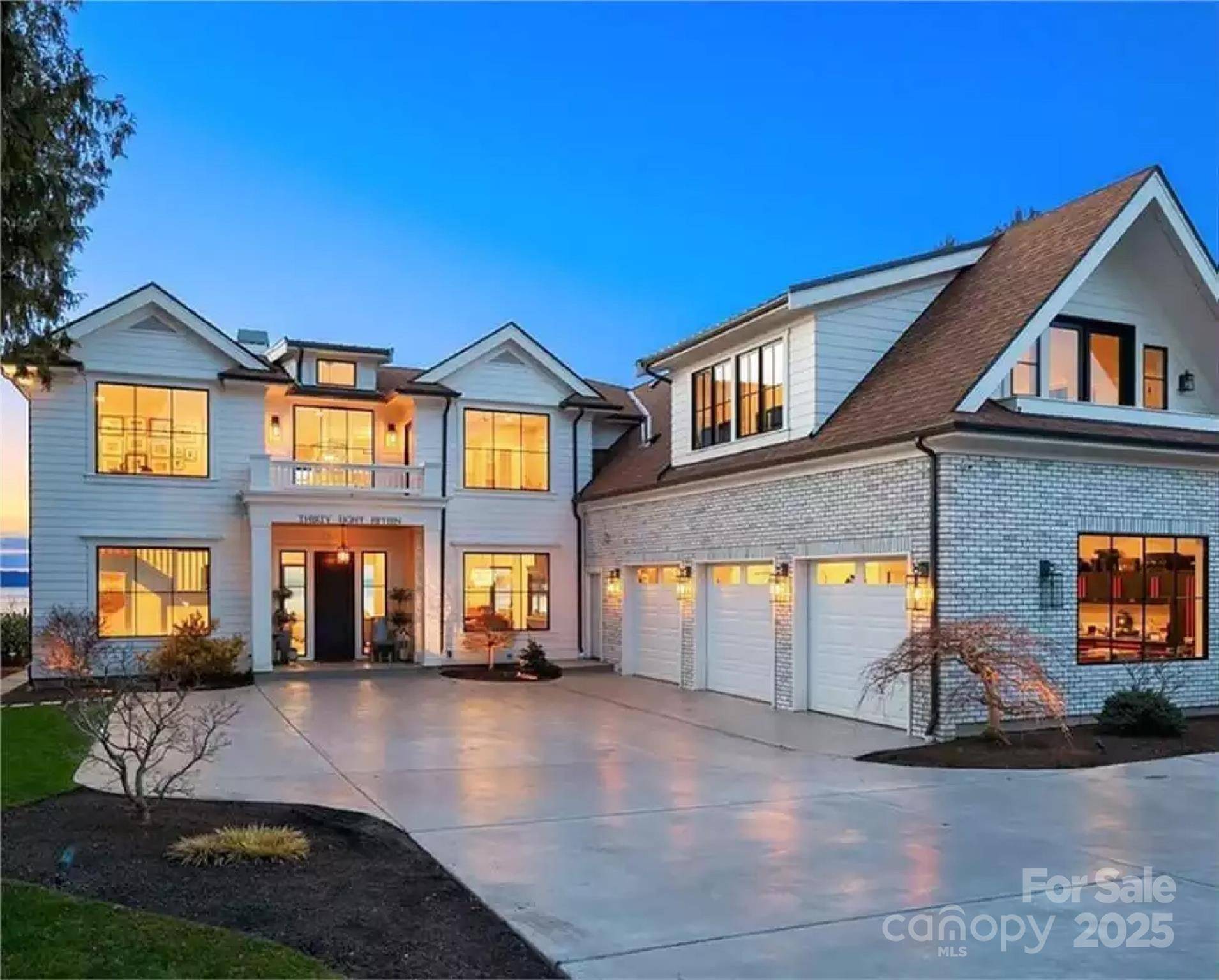3 Beds
4 Baths
5,100 SqFt
3 Beds
4 Baths
5,100 SqFt
Key Details
Property Type Single Family Home
Sub Type Single Family Residence
Listing Status Active
Purchase Type For Sale
Square Footage 5,100 sqft
Price per Sqft $588
MLS Listing ID 4277993
Style Farmhouse
Bedrooms 3
Full Baths 3
Half Baths 1
Construction Status Proposed
HOA Fees $2,500/ann
HOA Y/N 1
Abv Grd Liv Area 5,100
Lot Size 0.470 Acres
Acres 0.47
Property Sub-Type Single Family Residence
Property Description
Inside our Private lakefront gated community, offering this 5000+ sq ft. home including 3 bedrooms, bonus rooms, walk out basement & 3 car garage! Using only quality materials & designed for the highest level clients.
Lakefront Hot tub or infinity pool is no problem with grandfathered community with 30ft set backs.
You're buying a custom dream home, & an exclusive opportunity to, amazing views, deep year around water & main Chanel Lake Norman one turn away. suppling water enthusiast no obstructions or bridges! Sail boat approved! This calm cove keeps traffic & dock damage to a minimum. Community gates keeping privacy! & quickly developing Sherrills ford town 1/2 a mile away.
Jabs Point embraces individuality in structure & custom features held to luxury standards.
Reach out today if you'd like to join our exclusive community.
Location
State NC
County Catawba
Zoning R-30
Body of Water Lake Norman
Rooms
Main Level Bedrooms 1
Upper Level, 18' 6" X 24' 2" Primary Bedroom
Upper Level Laundry
Main Level, 13' 0" X 15' 2" Bedroom(s)
Interior
Interior Features Drop Zone, Garden Tub, Kitchen Island, Open Floorplan, Pantry, Split Bedroom, Walk-In Closet(s), Walk-In Pantry
Heating Central, Electric, Heat Pump
Cooling Central Air, Electric, Heat Pump
Flooring Tile, Wood
Fireplaces Type Den, Gas, Gas Vented
Fireplace true
Appliance Dishwasher, Disposal, Double Oven, Gas Cooktop, Ice Maker, Microwave, Tankless Water Heater
Laundry Electric Dryer Hookup, Laundry Room, Sink, Upper Level
Exterior
Garage Spaces 3.0
Utilities Available Electricity Connected
Waterfront Description Other - See Remarks
View Mountain(s), Water, Year Round
Roof Type Shingle
Street Surface Concrete,Paved
Porch Covered, Front Porch, Rear Porch
Garage true
Building
Lot Description Level, Open Lot, Waterfront
Dwelling Type Site Built
Foundation Crawl Space
Builder Name New Horizon Homes
Sewer Septic Installed
Water Community Well, Well Needed
Architectural Style Farmhouse
Level or Stories Two
Structure Type Brick Partial,Hardboard Siding
New Construction true
Construction Status Proposed
Schools
Elementary Schools Sherrills Ford
Middle Schools Mill Creek
High Schools Bandys
Others
HOA Name Jabs point LLc
Senior Community false
Restrictions Deed,Modular Not Allowed,Square Feet
Acceptable Financing Cash, Conventional
Listing Terms Cash, Conventional
Special Listing Condition None








