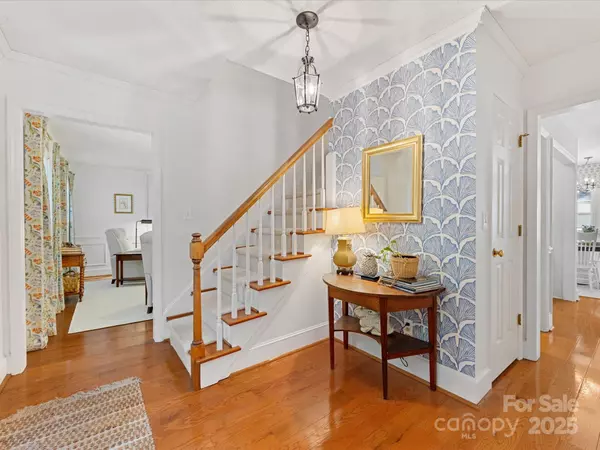GET MORE INFORMATION
$ 665,000
$ 675,000 1.5%
4 Beds
3 Baths
2,985 SqFt
$ 665,000
$ 675,000 1.5%
4 Beds
3 Baths
2,985 SqFt
Key Details
Sold Price $665,000
Property Type Single Family Home
Sub Type Single Family Residence
Listing Status Sold
Purchase Type For Sale
Square Footage 2,985 sqft
Price per Sqft $222
Subdivision Glen Devon
MLS Listing ID 4273481
Sold Date 08/05/25
Style Traditional
Bedrooms 4
Full Baths 2
Half Baths 1
HOA Fees $4/ann
HOA Y/N 1
Abv Grd Liv Area 2,985
Year Built 1985
Lot Size 0.820 Acres
Acres 0.82
Property Sub-Type Single Family Residence
Property Description
Location
State NC
County Mecklenburg
Zoning R-15
Interior
Interior Features Attic Other, Attic Stairs Pulldown, Breakfast Bar, Built-in Features, Cable Prewire, Entrance Foyer, Pantry, Storage, Walk-In Closet(s)
Heating Electric, Natural Gas
Cooling Ceiling Fan(s), Central Air
Flooring Carpet, Tile, Vinyl, Wood
Fireplaces Type Family Room, Gas Log, Primary Bedroom, Wood Burning
Fireplace true
Appliance Dishwasher, Disposal, Double Oven, Exhaust Fan, Gas Water Heater, Self Cleaning Oven
Laundry Laundry Room, Upper Level
Exterior
Carport Spaces 2
Utilities Available Cable Available, Electricity Connected, Natural Gas
Street Surface Concrete,Paved
Porch Deck, Rear Porch, Screened
Garage false
Building
Lot Description Private, Wooded
Foundation Crawl Space
Sewer Public Sewer
Water City
Architectural Style Traditional
Level or Stories Two
Structure Type Other - See Remarks
New Construction false
Schools
Elementary Schools Elizabeth Lane
Middle Schools South Charlotte
High Schools Providence
Others
HOA Name Glen Devon HOA
Senior Community false
Acceptable Financing Cash, Conventional, FHA, VA Loan
Listing Terms Cash, Conventional, FHA, VA Loan
Special Listing Condition None
Bought with Peter Hatheway • RE/MAX Executive








