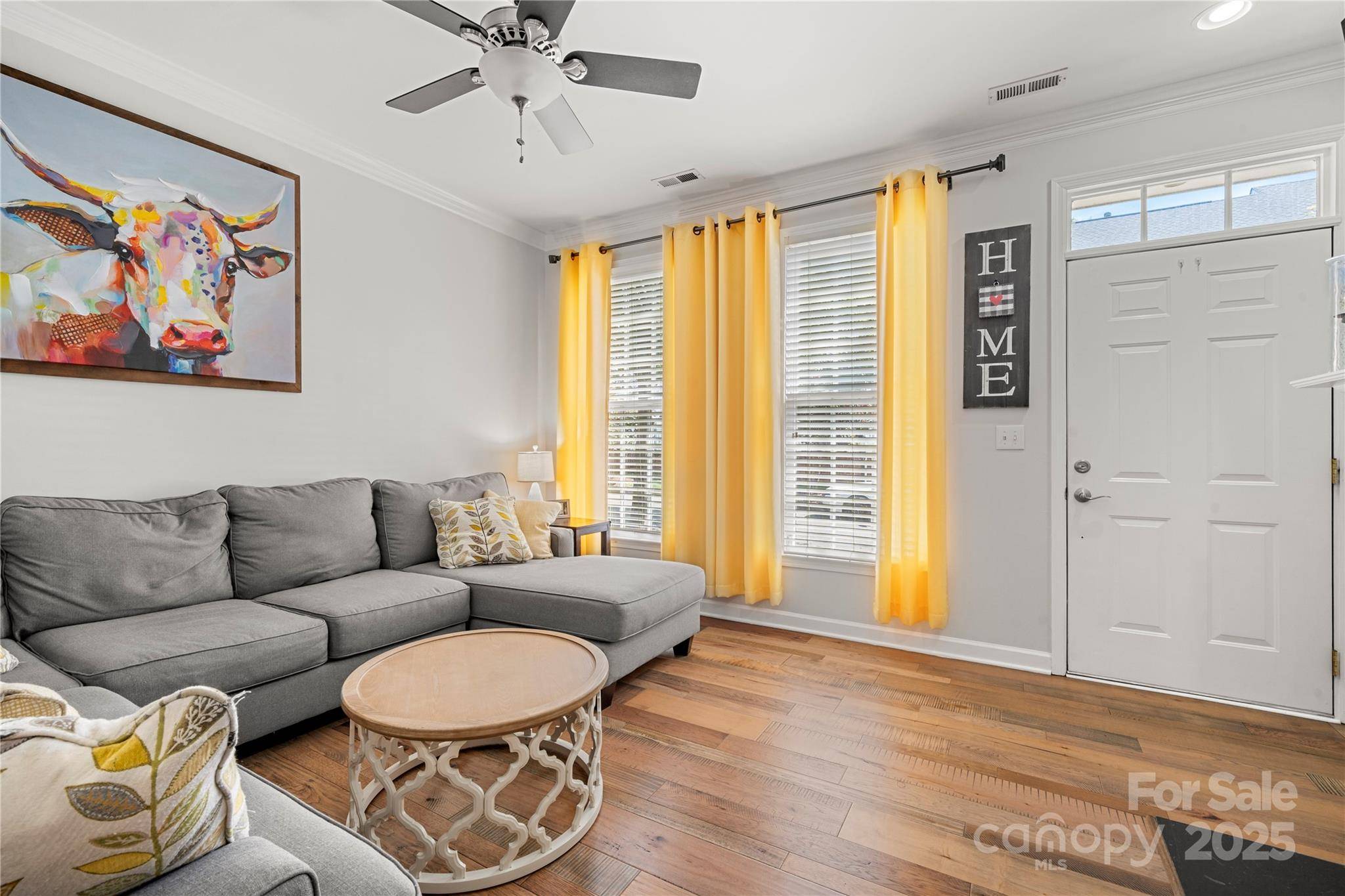2 Beds
3 Baths
1,182 SqFt
2 Beds
3 Baths
1,182 SqFt
Key Details
Property Type Townhouse
Sub Type Townhouse
Listing Status Active
Purchase Type For Sale
Square Footage 1,182 sqft
Price per Sqft $268
Subdivision Vermillion
MLS Listing ID 4271576
Style Traditional
Bedrooms 2
Full Baths 2
Half Baths 1
HOA Fees $168/mo
HOA Y/N 1
Abv Grd Liv Area 1,182
Year Built 1999
Lot Size 1,306 Sqft
Acres 0.03
Property Sub-Type Townhouse
Property Description
Location
State NC
County Mecklenburg
Zoning NR(TND-O)
Rooms
Main Level, 15' 7" X 15' 0" Living Room
Main Level, 11' 6" X 10' 2" Dining Room
Main Level, 11' 10" X 9' 6" Kitchen
Upper Level, 12' 9" X 11' 6" Primary Bedroom
Upper Level, 12' 10" X 9' 7" Bedroom(s)
Interior
Interior Features Attic Stairs Pulldown, Open Floorplan
Heating Natural Gas
Cooling Central Air
Flooring Vinyl, Wood
Fireplaces Type Gas Log, Living Room
Fireplace true
Appliance Dishwasher, Electric Range, Microwave
Laundry In Hall, Laundry Closet, Upper Level
Exterior
Garage Spaces 1.0
Community Features Outdoor Pool, Playground, Walking Trails
Street Surface Concrete,Paved
Porch Front Porch, Patio
Garage true
Building
Dwelling Type Site Built
Foundation Slab
Sewer Public Sewer
Water City
Architectural Style Traditional
Level or Stories Two
Structure Type Hardboard Siding
New Construction false
Schools
Elementary Schools Unspecified
Middle Schools Unspecified
High Schools Unspecified
Others
HOA Name Kuester Management
Senior Community false
Restrictions Architectural Review,Deed,Subdivision
Special Listing Condition None








