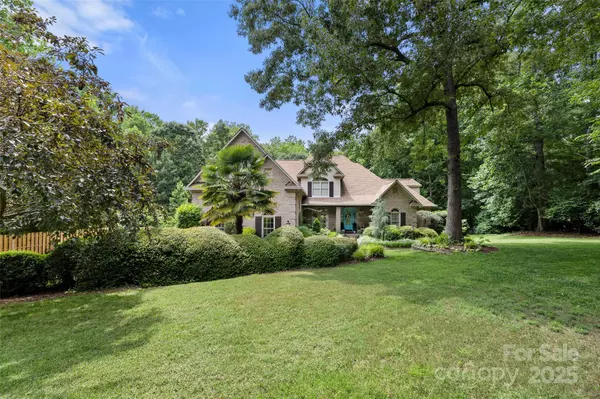4 Beds
6 Baths
5,275 SqFt
4 Beds
6 Baths
5,275 SqFt
Key Details
Property Type Single Family Home
Sub Type Single Family Residence
Listing Status Active
Purchase Type For Sale
Square Footage 5,275 sqft
Price per Sqft $189
Subdivision Oxford Place
MLS Listing ID 4271233
Bedrooms 4
Full Baths 4
Half Baths 2
HOA Fees $350/ann
HOA Y/N 1
Abv Grd Liv Area 4,397
Year Built 2002
Lot Size 1.500 Acres
Acres 1.5
Property Sub-Type Single Family Residence
Property Description
Step inside to discover a freshly reimagined kitchen and dreamy walk-in pantry, while the serene primary suite offers a daily dose of spa-like calm. Hardwood treads grace every staircase, leading you to a spacious walk-out basement that spills into your very own forest—complete with a whimsical bridge and babbling creek.
Outdoors, adventure abounds! A flat front yard is perfect for soccer matches, a long driveway invites epic skateboard races, and the backyard becomes a magical haven for fort-building, camping, and carefree exploration.
Location
State SC
County York
Zoning RUD-I
Rooms
Basement Daylight, Partially Finished, Storage Space, Walk-Out Access
Main Level Bedrooms 2
Main Level Bathroom-Full
Main Level Bathroom-Half
Main Level Bathroom-Half
Main Level Bathroom-Full
Main Level Bedroom(s)
Main Level Primary Bedroom
Main Level Kitchen
Main Level Laundry
Main Level Dining Room
Main Level Office
Upper Level Bathroom-Full
Upper Level Bonus Room
Upper Level Bedroom(s)
Upper Level Bedroom(s)
Main Level Great Room-Two Story
Upper Level Study
Basement Level Family Room
Basement Level Bathroom-Full
Basement Level 2nd Kitchen
Interior
Interior Features Attic Walk In, Drop Zone
Heating Natural Gas
Cooling Central Air
Flooring Carpet, Laminate, Tile, Wood
Fireplaces Type Gas Log, Great Room
Fireplace true
Appliance Bar Fridge, Convection Microwave, Convection Oven, Dishwasher, Disposal, Gas Cooktop, Gas Water Heater, Plumbed For Ice Maker, Self Cleaning Oven, Trash Compactor, Wall Oven
Laundry Laundry Room, Main Level, Sink
Exterior
Exterior Feature Hot Tub
Garage Spaces 3.0
Community Features Playground
Utilities Available Cable Available, Electricity Connected, Fiber Optics, Natural Gas
Roof Type Shingle
Street Surface Concrete,Paved
Porch Deck, Front Porch
Garage true
Building
Lot Description Private, Creek/Stream, Wooded, Views
Dwelling Type Site Built
Foundation Basement
Sewer Septic Installed
Water Well
Level or Stories Two
Structure Type Brick Full,Hard Stucco
New Construction false
Schools
Elementary Schools Dobys Bridge
Middle Schools Forest Creek
High Schools Catawba Ridge
Others
HOA Name Oxford Place HOA
Senior Community false
Restrictions Architectural Review,Building,Square Feet,Subdivision
Acceptable Financing Cash, Conventional, VA Loan
Listing Terms Cash, Conventional, VA Loan
Special Listing Condition None
Virtual Tour https://www.zillow.com/view-imx/7d735703-6cd2-44f9-801d-bcef19c0988a?setAttribution=mls&wl=true&initialViewType=pano&utm_source=dashboard








