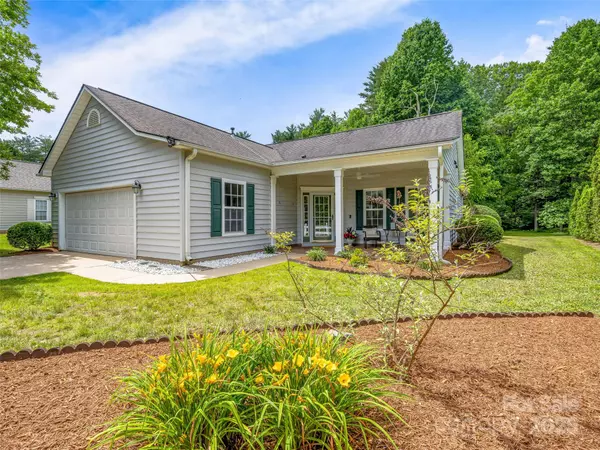2 Beds
2 Baths
1,620 SqFt
2 Beds
2 Baths
1,620 SqFt
OPEN HOUSE
Sat Aug 02, 2:00pm - 4:00pm
Key Details
Property Type Single Family Home
Sub Type Single Family Residence
Listing Status Active
Purchase Type For Sale
Square Footage 1,620 sqft
Price per Sqft $308
Subdivision Deerlake Village
MLS Listing ID 4265746
Style Ranch,Traditional
Bedrooms 2
Full Baths 2
HOA Fees $860/ann
HOA Y/N 1
Abv Grd Liv Area 1,620
Year Built 1999
Lot Size 0.400 Acres
Acres 0.4
Property Sub-Type Single Family Residence
Property Description
Location
State NC
County Transylvania
Zoning R1
Rooms
Main Level Bedrooms 2
Main Level Bathroom-Full
Main Level Primary Bedroom
Main Level Bedroom(s)
Main Level Kitchen
Main Level Living Room
Main Level Dining Area
Main Level Laundry
Main Level Office
Interior
Interior Features Breakfast Bar, Garden Tub, Open Floorplan, Walk-In Closet(s)
Heating Forced Air
Cooling Central Air
Flooring Tile, Vinyl
Fireplaces Type Living Room
Fireplace true
Appliance Dishwasher, Dryer, Electric Oven, Electric Range, Microwave, Refrigerator, Washer
Laundry In Garage, Main Level
Exterior
Garage Spaces 2.0
Community Features Outdoor Pool, Picnic Area, Walking Trails
Utilities Available Electricity Connected
Waterfront Description None
Roof Type Shingle
Street Surface Concrete,Paved
Porch Covered, Front Porch, Patio, Rear Porch, Screened
Garage true
Building
Lot Description Creek Front, Green Area, Level, Private, Wooded
Dwelling Type Site Built
Foundation Slab
Sewer Public Sewer
Water City
Architectural Style Ranch, Traditional
Level or Stories One
Structure Type Vinyl
New Construction false
Schools
Elementary Schools Brevard
Middle Schools Brevard
High Schools Brevard
Others
HOA Name Deerlake HOA
Senior Community false
Acceptable Financing Cash, Conventional
Listing Terms Cash, Conventional
Special Listing Condition None
Virtual Tour https://singlepointmedia.hd.pics/173-Cambridge-Dr








