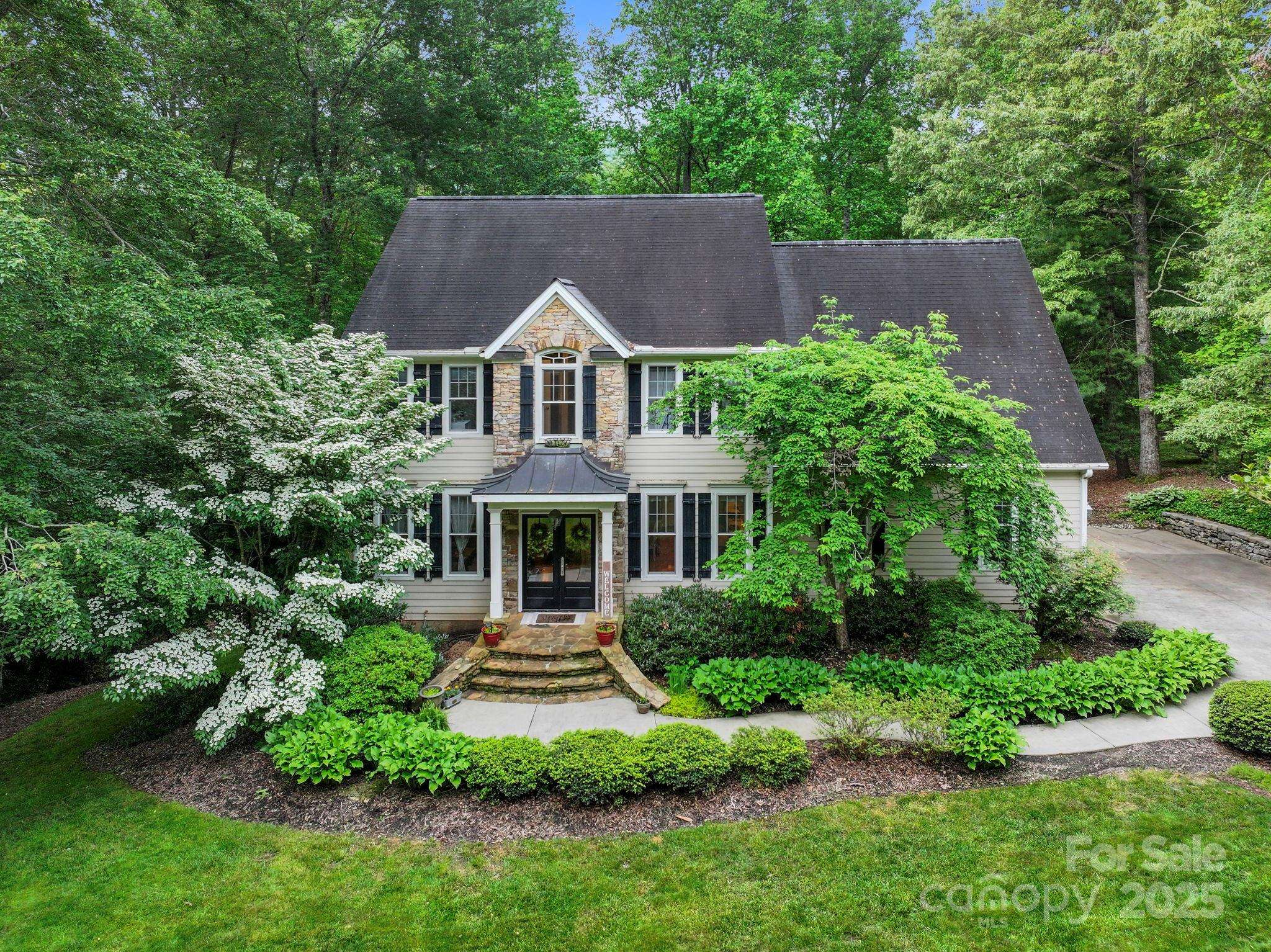4 Beds
5 Baths
3,203 SqFt
4 Beds
5 Baths
3,203 SqFt
Key Details
Property Type Single Family Home
Sub Type Single Family Residence
Listing Status Active Under Contract
Purchase Type For Sale
Square Footage 3,203 sqft
Price per Sqft $249
Subdivision Duncan Creek Estates
MLS Listing ID 4259177
Style Traditional
Bedrooms 4
Full Baths 4
Half Baths 1
HOA Fees $650/ann
HOA Y/N 1
Abv Grd Liv Area 2,627
Year Built 2003
Lot Size 0.660 Acres
Acres 0.66
Property Sub-Type Single Family Residence
Property Description
Location
State NC
County Henderson
Zoning R2
Rooms
Basement Exterior Entry, Partially Finished
Upper Level Primary Bedroom
Upper Level Bedroom(s)
Upper Level Bedroom(s)
Upper Level Bathroom-Full
Main Level Bathroom-Half
Upper Level Bathroom-Full
Upper Level Bathroom-Full
Main Level Kitchen
Main Level Living Room
Upper Level Bonus Room
Main Level Dining Area
Main Level Office
Basement Level Bedroom(s)
Basement Level Bathroom-Full
Basement Level Den
Interior
Interior Features Attic Other, Entrance Foyer, Open Floorplan, Walk-In Closet(s), Walk-In Pantry
Heating Central, Natural Gas
Cooling Central Air, Electric
Flooring Carpet, Wood
Fireplaces Type Family Room
Fireplace true
Appliance Dishwasher, Disposal, Double Oven, Gas Cooktop, Washer/Dryer
Laundry Electric Dryer Hookup, Laundry Room, Main Level, Washer Hookup
Exterior
Garage Spaces 2.0
Utilities Available Natural Gas, Underground Power Lines
Roof Type Shingle
Street Surface Concrete,Paved
Porch Deck
Garage true
Building
Lot Description Cleared, Level, Creek/Stream, Wooded
Dwelling Type Site Built
Foundation Basement
Sewer Septic Installed
Water City
Architectural Style Traditional
Level or Stories Two
Structure Type Hardboard Siding,Stone,Vinyl
New Construction false
Schools
Elementary Schools Fletcher
Middle Schools Apple Valley
High Schools North Henderson
Others
HOA Name Duncan Creek Estates
Senior Community false
Restrictions Architectural Review,Building,Livestock Restriction,Subdivision
Acceptable Financing Cash, Conventional, VA Loan
Listing Terms Cash, Conventional, VA Loan
Special Listing Condition Relocation








