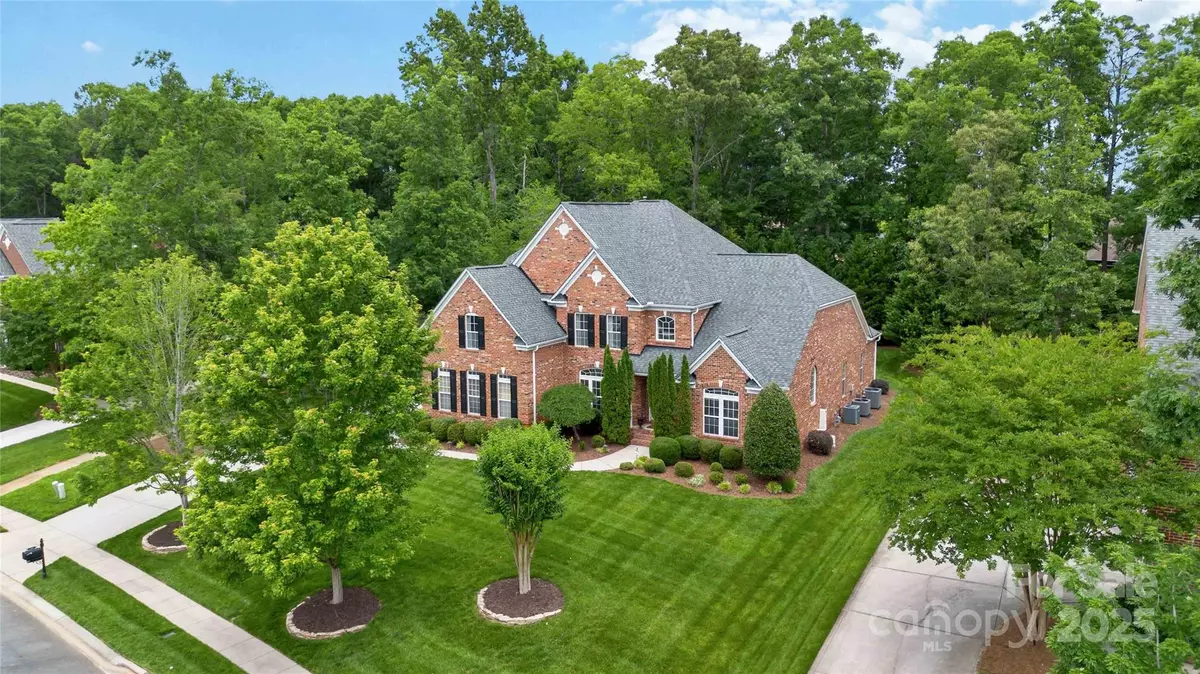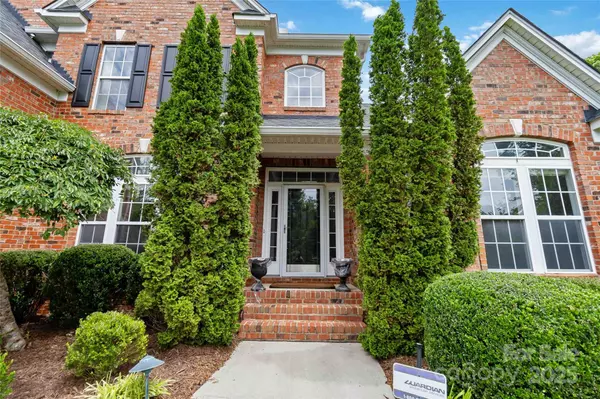5 Beds
5 Baths
4,644 SqFt
5 Beds
5 Baths
4,644 SqFt
OPEN HOUSE
Sun Aug 03, 2:00pm - 4:00pm
Key Details
Property Type Single Family Home
Sub Type Single Family Residence
Listing Status Active
Purchase Type For Sale
Square Footage 4,644 sqft
Price per Sqft $204
Subdivision Weddington Trace
MLS Listing ID 4245057
Style Transitional
Bedrooms 5
Full Baths 4
Half Baths 1
HOA Fees $385/qua
HOA Y/N 1
Abv Grd Liv Area 4,644
Year Built 2007
Lot Size 0.494 Acres
Acres 0.494
Property Sub-Type Single Family Residence
Property Description
Location
State NC
County Union
Zoning AJ0
Rooms
Main Level Bedrooms 2
Main Level Primary Bedroom
Main Level Bedroom(s)
Main Level Dining Room
Main Level Kitchen
Main Level Breakfast
Main Level Sunroom
Main Level Office
Main Level Great Room-Two Story
Main Level Laundry
Main Level Sitting
Upper Level Bedroom(s)
Upper Level Bonus Room
Main Level Bedroom(s)
Upper Level Bedroom(s)
Interior
Interior Features Attic Stairs Pulldown, Entrance Foyer, Garden Tub, Kitchen Island, Open Floorplan, Pantry, Walk-In Closet(s), Walk-In Pantry
Heating Natural Gas
Cooling Central Air
Flooring Carpet, Tile, Wood
Fireplaces Type Great Room
Fireplace true
Appliance Dishwasher, Disposal, Double Oven, Gas Cooktop, Gas Water Heater, Ice Maker, Microwave, Refrigerator, Wall Oven
Laundry Electric Dryer Hookup, Inside, Laundry Room, Main Level, Sink
Exterior
Exterior Feature In-Ground Irrigation
Garage Spaces 3.0
Community Features Clubhouse, Outdoor Pool, Picnic Area, Pond, Sidewalks, Street Lights, Tennis Court(s), Walking Trails
Utilities Available Natural Gas
Roof Type Shingle
Street Surface Concrete,Paved
Porch Deck
Garage true
Building
Lot Description Level, Private, Wooded
Dwelling Type Site Built
Foundation Crawl Space
Sewer County Sewer
Water County Water
Architectural Style Transitional
Level or Stories Two
Structure Type Brick Full
New Construction false
Schools
Elementary Schools New Town
Middle Schools Cuthbertson
High Schools Cuthbertson
Others
HOA Name Real Management
Senior Community false
Restrictions Architectural Review
Acceptable Financing Cash, Conventional
Listing Terms Cash, Conventional
Special Listing Condition None








