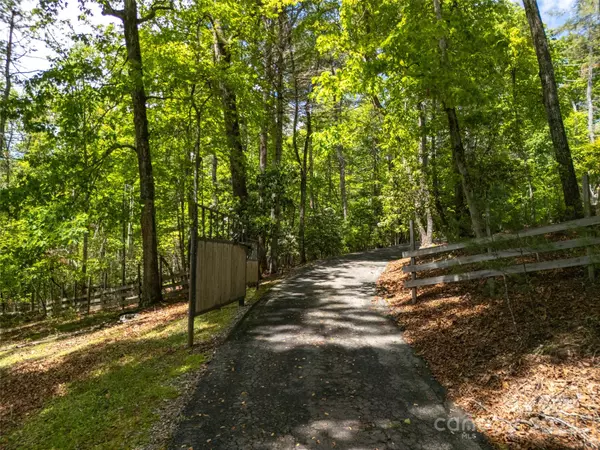
3 Beds
4 Baths
5,193 SqFt
3 Beds
4 Baths
5,193 SqFt
Key Details
Property Type Single Family Home
Sub Type Single Family Residence
Listing Status Active
Purchase Type For Sale
Square Footage 5,193 sqft
Price per Sqft $177
Subdivision Wilson Farm
MLS Listing ID 4257305
Style Contemporary
Bedrooms 3
Full Baths 3
Half Baths 1
Construction Status Completed
HOA Fees $500/ann
HOA Y/N 1
Abv Grd Liv Area 3,724
Year Built 1987
Lot Size 2.140 Acres
Acres 2.14
Lot Dimensions See GIS
Property Sub-Type Single Family Residence
Property Description
Location
State NC
County Henderson
Zoning R-40
Rooms
Basement Apartment, Daylight, Exterior Entry, Interior Entry, Partially Finished, Storage Space, Walk-Out Access
Main Level, 15' 6" X 31' 1" Great Room
Main Level, 13' 6" X 16' 6" Kitchen
Main Level, 17' 6" X 11' 5" Living Room
Main Level, 4' 6" X 5' 6" Bathroom-Half
Main Level, 13' 1" X 15' 1" Dining Area
Main Level, 14' 6" X 7' 2" Office
Main Level, 13' 0" X 7' 2" Laundry
Upper Level, 12' 5" X 17' 2" Bathroom-Full
Upper Level, 29' 3" X 15' 0" Primary Bedroom
Upper Level, 7' 0" X 8' 0" Sitting
Upper Level, 10' 6" X 18' 8" Bedroom(s)
Upper Level, 6' 5" X 5' 7" Sitting
Upper Level, 13' 6" X 8' 0" Bathroom-Full
Upper Level, 13' 6" X 14' 4" Bedroom(s)
Third Level, 10' 5" X 18' 8" Bonus Room
Third Level, 13' 4" X 8' 0" Bonus Room
Basement Level, 29' 5" X 15' 0" Family Room
Basement Level, 16' 7" X 14' 2" Dining Area
Basement Level, 9' 5" X 5' 0" Bathroom-Full
Basement Level, 11' 6" X 12' 2" 2nd Kitchen
Basement Level, 20' 3" X 15' 5" Bedroom(s)
Interior
Interior Features Breakfast Bar, Built-in Features, Cable Prewire, Split Bedroom, Storage, Walk-In Closet(s), Whirlpool
Heating Central, Forced Air, Natural Gas, Other - See Remarks
Cooling Ceiling Fan(s), Central Air, Electric, Other - See Remarks
Flooring Carpet, Marble, Slate, Tile, Vinyl
Fireplaces Type Gas Log, Great Room
Fireplace true
Appliance Dishwasher, Electric Cooktop, Electric Oven, Electric Water Heater, Freezer, Ice Maker, Microwave, Plumbed For Ice Maker, Refrigerator, Refrigerator with Ice Maker, Self Cleaning Oven, Washer/Dryer
Laundry Laundry Room, Main Level
Exterior
Garage Spaces 3.0
Fence Partial
Utilities Available Cable Available, Cable Connected, Electricity Connected, Natural Gas, Underground Power Lines, Underground Utilities
View Water
Roof Type Shingle
Street Surface Asphalt,Paved
Accessibility Two or More Access Exits
Porch Deck, Front Porch, Patio, Wrap Around
Garage true
Building
Lot Description Hilly, Level, Private, Rolling Slope, Creek/Stream, Wooded
Dwelling Type Site Built
Foundation Basement
Sewer Septic Installed
Water City
Architectural Style Contemporary
Level or Stories Two and a Half
Structure Type Stone,Wood
New Construction false
Construction Status Completed
Schools
Elementary Schools Atkinson
Middle Schools Flat Rock
High Schools East Henderson
Others
HOA Name WILSON FARM POA
Senior Community false
Restrictions Architectural Review,Building,Deed,Livestock Restriction,Manufactured Home Not Allowed,Modular Not Allowed,Subdivision
Acceptable Financing Cash, Conventional
Listing Terms Cash, Conventional
Special Listing Condition None
Virtual Tour https://youtu.be/wgsAzBcBI-k









