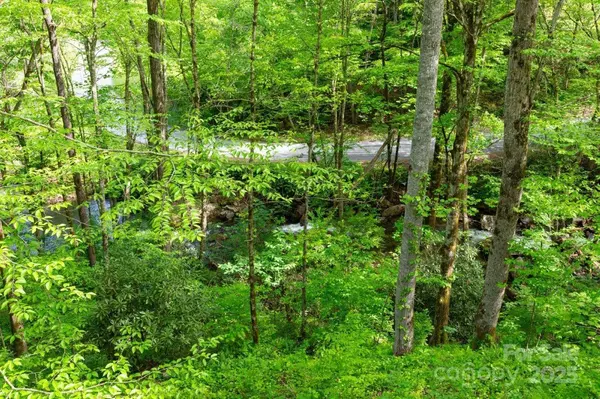5 Beds
3 Baths
2,864 SqFt
5 Beds
3 Baths
2,864 SqFt
Key Details
Property Type Single Family Home
Sub Type Single Family Residence
Listing Status Active
Purchase Type For Sale
Square Footage 2,864 sqft
Price per Sqft $132
Subdivision Pilot Mountain Estates
MLS Listing ID 4255869
Style Cabin
Bedrooms 5
Full Baths 3
HOA Fees $475/ann
HOA Y/N 1
Abv Grd Liv Area 1,702
Year Built 1995
Lot Size 1.600 Acres
Acres 1.6
Property Sub-Type Single Family Residence
Property Description
Location
State NC
County Jackson
Zoning res
Rooms
Basement Daylight
Main Level Bedrooms 2
Main Level Living Room
Main Level Kitchen
Main Level Bedroom(s)
Main Level Bedroom(s)
Main Level Bathroom-Full
Upper Level Bathroom-Full
Upper Level Primary Bedroom
Upper Level Den
Basement Level Living Room
Basement Level Bathroom-Full
Basement Level Utility Room
Basement Level Bedroom(s)
Basement Level Bedroom(s)
Interior
Heating Central
Cooling Central Air
Flooring Brick, Carpet, Wood
Fireplaces Type Den, Family Room, Living Room
Fireplace true
Appliance Other
Laundry Washer Hookup
Exterior
Utilities Available Electricity Connected
Waterfront Description None
Street Surface Asphalt,Gravel
Porch Deck, Screened, Wrap Around
Garage false
Building
Lot Description Creek Front
Dwelling Type Site Built
Foundation Basement
Sewer Septic Installed
Water Well
Architectural Style Cabin
Level or Stories One and One Half
Structure Type Log
New Construction false
Schools
Elementary Schools Unspecified
Middle Schools Unspecified
High Schools Smokey Mountain
Others
Senior Community false
Acceptable Financing Cash, Conventional
Listing Terms Cash, Conventional
Special Listing Condition Notice Of Default








