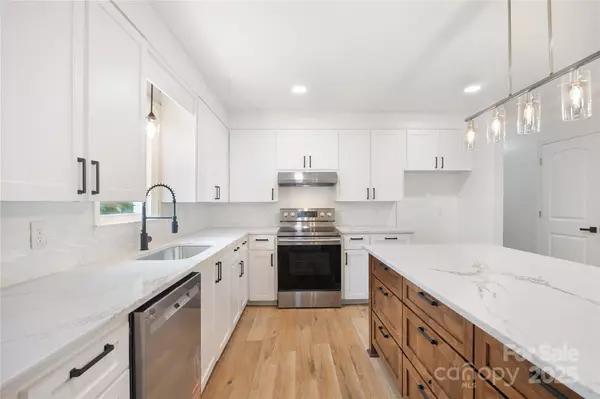4 Beds
3 Baths
2,557 SqFt
4 Beds
3 Baths
2,557 SqFt
Key Details
Property Type Single Family Home
Sub Type Single Family Residence
Listing Status Active
Purchase Type For Sale
Square Footage 2,557 sqft
Price per Sqft $156
MLS Listing ID 4247180
Style Traditional
Bedrooms 4
Full Baths 2
Half Baths 1
Construction Status Completed
Abv Grd Liv Area 1,746
Year Built 1976
Lot Size 0.500 Acres
Acres 0.5
Lot Dimensions 166x158x171x106
Property Sub-Type Single Family Residence
Property Description
Location
State NC
County Catawba
Zoning R-2
Rooms
Basement Basement Garage Door, Bath/Stubbed, Exterior Entry, Finished, Full, Interior Entry, Storage Space, Walk-Out Access
Main Level Bedrooms 4
Main Level, 12' 10" X 11' 5" Bedroom(s)
Main Level, 14' 10" X 11' 8" Bedroom(s)
Main Level, 11' 7" X 11' 8" Bedroom(s)
Basement Level, 8' 10" X 6' 4" Bathroom-Half
Main Level Bathroom-Full
Basement Level, 34' 11" X 12' 11" Recreation Room
Interior
Heating Natural Gas
Cooling Central Air, Electric
Flooring Vinyl
Fireplaces Type Living Room, Wood Burning
Fireplace true
Appliance Dishwasher, Electric Oven, Electric Range
Laundry In Basement, Inside, Laundry Room
Exterior
Garage Spaces 2.0
Utilities Available Natural Gas
Street Surface Concrete,Gravel
Garage true
Building
Dwelling Type Site Built
Foundation Basement
Sewer Septic Installed
Water City
Architectural Style Traditional
Level or Stories One
Structure Type Brick Full
New Construction false
Construction Status Completed
Schools
Elementary Schools Clyde Campbell
Middle Schools Arndt
High Schools St. Stephens
Others
Senior Community false
Acceptable Financing Cash, Conventional, FHA, VA Loan
Horse Property None
Listing Terms Cash, Conventional, FHA, VA Loan
Special Listing Condition None








