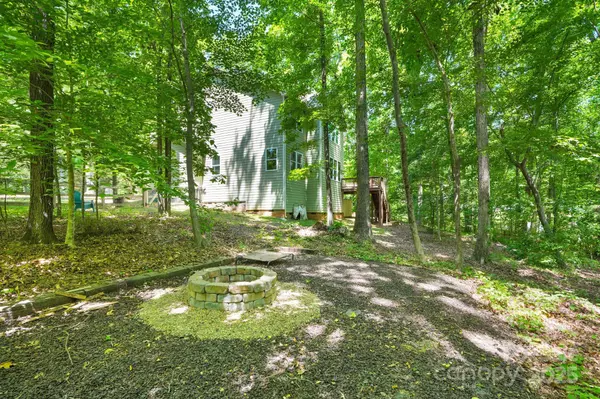4 Beds
3 Baths
3,314 SqFt
4 Beds
3 Baths
3,314 SqFt
Key Details
Property Type Single Family Home
Sub Type Single Family Residence
Listing Status Active
Purchase Type For Sale
Square Footage 3,314 sqft
Price per Sqft $196
Subdivision Houston Ridge
MLS Listing ID 4248327
Bedrooms 4
Full Baths 2
Half Baths 1
HOA Fees $480/ann
HOA Y/N 1
Abv Grd Liv Area 3,314
Year Built 2011
Lot Size 1.500 Acres
Acres 1.5
Property Sub-Type Single Family Residence
Property Description
Tucked away on a private 1.5-acre lot in Waxhaw, this updated home offers space, flexibility, and comfort. It features 4 true bedrooms plus an office that could easily serve as a 5th bedroom or home gym.
The main level boasts a bright, open floor plan with brand-new flooring, while upstairs you'll find a large bonus room perfect for a media room, playroom, or studio.
The spacious primary suite includes dual walk-in closets and plenty of room to relax. Additional highlights include a new HVAC system, and fresh landscaping in progress.
Location
State NC
County Union
Zoning AJ2
Rooms
Upper Level Primary Bedroom
Upper Level Bedroom(s)
Upper Level Bedroom(s)
Upper Level Bedroom(s)
Upper Level Bonus Room
Upper Level Bathroom-Full
Upper Level Bathroom-Full
Main Level Office
Main Level Bathroom-Half
Main Level Living Room
Upper Level Laundry
Main Level Kitchen
Main Level Dining Area
Main Level Dining Room
Interior
Heating Central
Cooling Central Air
Fireplace false
Appliance Dishwasher, Gas Range, Gas Water Heater, Microwave
Laundry Laundry Room
Exterior
Exterior Feature Fire Pit
Garage Spaces 2.0
Fence Back Yard, Fenced
Roof Type Shingle
Street Surface Concrete,Paved
Garage true
Building
Lot Description Wooded
Dwelling Type Site Built
Foundation Crawl Space
Sewer Septic Installed
Water Well
Level or Stories Two
Structure Type Hardboard Siding
New Construction false
Schools
Elementary Schools Western Union
Middle Schools Parkwood
High Schools Parkwood
Others
HOA Name Cedar Management Group
Senior Community false
Restrictions Architectural Review
Acceptable Financing Cash, Conventional, FHA, VA Loan
Listing Terms Cash, Conventional, FHA, VA Loan
Special Listing Condition None
Virtual Tour https://my.matterport.com/show/?m=w7mKLeLiswR








