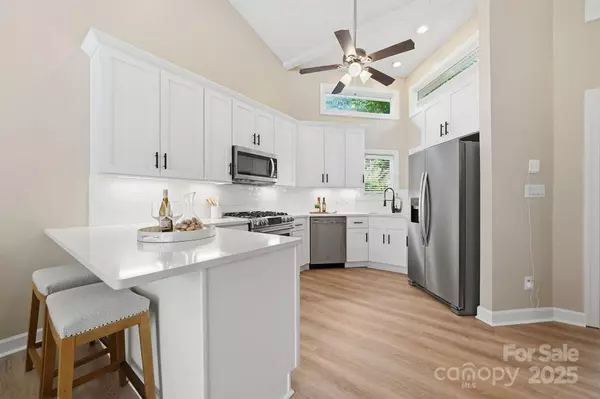
2 Beds
3 Baths
1,433 SqFt
2 Beds
3 Baths
1,433 SqFt
Open House
Sun Nov 02, 12:00pm - 2:00pm
Key Details
Property Type Townhouse
Sub Type Townhouse
Listing Status Active
Purchase Type For Sale
Square Footage 1,433 sqft
Price per Sqft $230
Subdivision The Yachtsman
MLS Listing ID 4318251
Style Contemporary
Bedrooms 2
Full Baths 2
Half Baths 1
Abv Grd Liv Area 1,433
Year Built 1997
Lot Size 871 Sqft
Acres 0.02
Property Sub-Type Townhouse
Property Description
Location
State NC
County Mecklenburg
Zoning N1-C
Body of Water Lake Wylie
Rooms
Main Level Bathroom-Half
Main Level Dining Room
Main Level Kitchen
Main Level Great Room
Upper Level Loft
Lower Level Bathroom-Full
Lower Level Bedroom(s)
Lower Level Primary Bedroom
Lower Level Laundry
Interior
Interior Features Breakfast Bar, Cable Prewire, Garden Tub, Open Floorplan, Walk-In Closet(s)
Heating Forced Air, Natural Gas
Cooling Ceiling Fan(s), Central Air
Flooring Vinyl
Fireplaces Type Gas Log, Great Room
Fireplace true
Appliance Dishwasher, Disposal, Electric Water Heater, Gas Oven, Gas Range, Microwave, Oven, Plumbed For Ice Maker, Self Cleaning Oven
Laundry Electric Dryer Hookup, Laundry Room, Lower Level
Exterior
Exterior Feature Lawn Maintenance
Community Features Boat Storage, Lake Access, Outdoor Pool, Recreation Area, Street Lights, Tennis Court(s)
Utilities Available Cable Available
Waterfront Description Boat Slip – Community,Pier - Community
View Water
Roof Type Architectural Shingle
Street Surface Asphalt,Paved
Porch Covered, Enclosed, Patio
Garage false
Building
Dwelling Type Site Built
Foundation Slab
Sewer Public Sewer
Water City
Architectural Style Contemporary
Level or Stories Two
Structure Type Wood
New Construction false
Schools
Elementary Schools Unspecified
Middle Schools Unspecified
High Schools Unspecified
Others
Senior Community false
Acceptable Financing Cash, Conventional, FHA, VA Loan
Listing Terms Cash, Conventional, FHA, VA Loan
Special Listing Condition None








