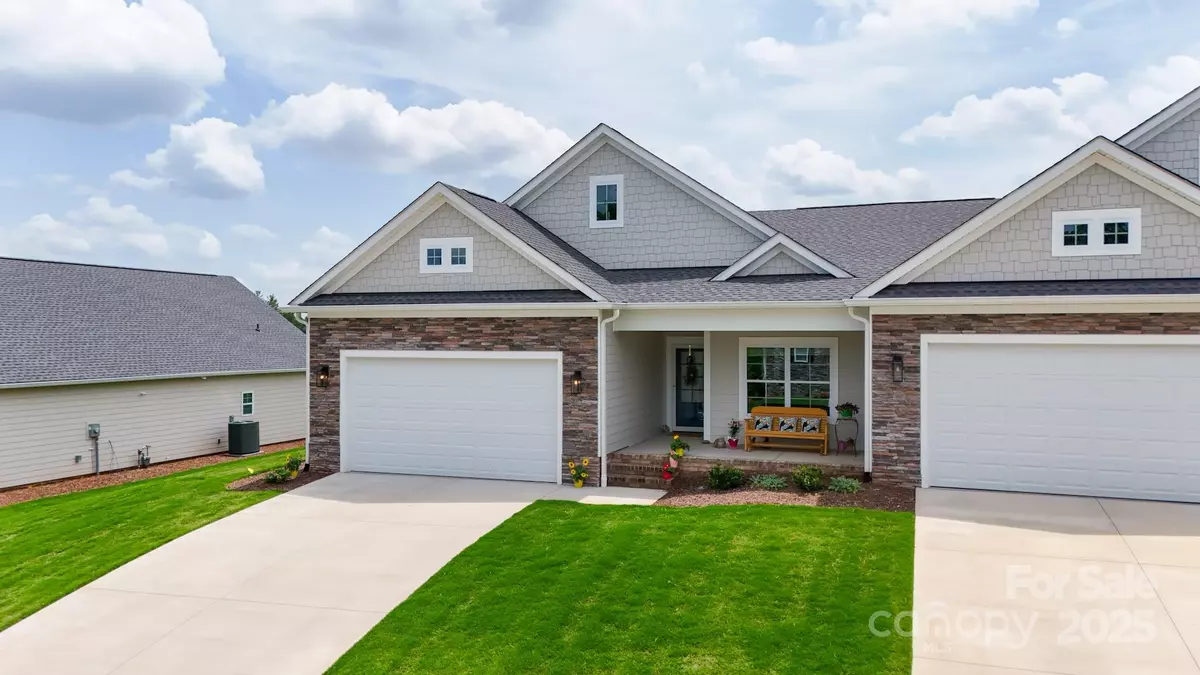
2 Beds
3 Baths
2,090 SqFt
2 Beds
3 Baths
2,090 SqFt
Open House
Fri Nov 14, 12:00pm - 2:00pm
Sat Nov 15, 12:00pm - 2:00pm
Key Details
Property Type Townhouse
Sub Type Townhouse
Listing Status Active
Purchase Type For Sale
Square Footage 2,090 sqft
Price per Sqft $190
Subdivision The Townes At Deer Brook
MLS Listing ID 4258533
Style Cottage
Bedrooms 2
Full Baths 2
Half Baths 1
HOA Fees $150/mo
HOA Y/N 1
Abv Grd Liv Area 2,090
Year Built 2024
Property Sub-Type Townhouse
Property Description
Inside, the open-concept layout showcases custom luxury vinyl plank flooring, in-floor outlets, and a built-in networking package—ideal for today's connected lifestyle. The chef-inspired kitchen is a showstopper with a large island, upgraded quartz countertops, designer lighting, an upgraded range, and an optional pantry with five wire shelves for extra storage and organization.
You'll find two spacious main-level primary bedrooms, each with its own private bath. The main ensuite features even more upgrades, including tile flooring, a tiled shower, and grab bars for added safety and peace of mind. A closet in place of the drop zone adds extra functionality without sacrificing style.
Start your mornings in the bright sunroom with sweeping golf course views or head upstairs to one of the two bonus rooms—complete with a half bath—perfect for guests, a home office, or movie nights.
With its move-in-ready design and so many well-planned details, this home perfectly combines modern convenience, comfort, and timeless appeal. Schedule your private showing today—you'll want to call this one home!
Location
State NC
County Cleveland
Zoning Resident
Rooms
Basement Other
Main Level Bedrooms 2
Main Level, 13' 2" X 12' 2" Primary Bedroom
Upper Level, 20' 4" X 11' 11" Flex Space
Interior
Interior Features Attic Walk In
Heating Heat Pump
Cooling Heat Pump
Flooring Tile, Vinyl
Fireplace false
Appliance Dishwasher, Electric Oven, Microwave
Laundry Electric Dryer Hookup, Laundry Room, Washer Hookup
Exterior
Garage Spaces 2.0
View Golf Course
Roof Type Architectural Shingle
Street Surface Concrete,Paved
Porch Enclosed, Front Porch, Patio
Garage true
Building
Lot Description On Golf Course
Dwelling Type Site Built
Foundation Slab
Sewer Shared Septic
Water County Water
Architectural Style Cottage
Level or Stories One and One Half
Structure Type Hardboard Siding,Stone
New Construction false
Schools
Elementary Schools Fallston School
Middle Schools Burns Middle
High Schools Burns
Others
Pets Allowed Yes
HOA Name Jason Lowery
Senior Community false
Acceptable Financing Cash, Conventional, FHA, VA Loan
Listing Terms Cash, Conventional, FHA, VA Loan
Special Listing Condition None








