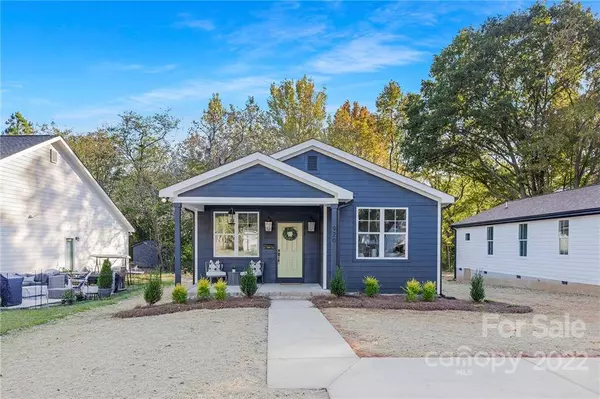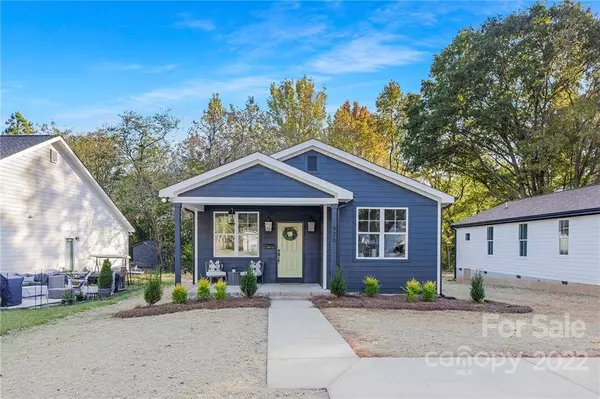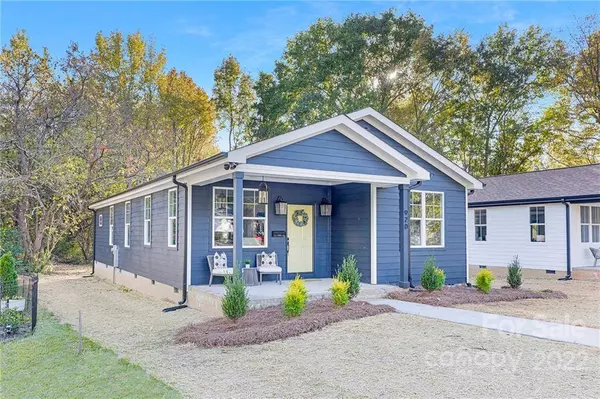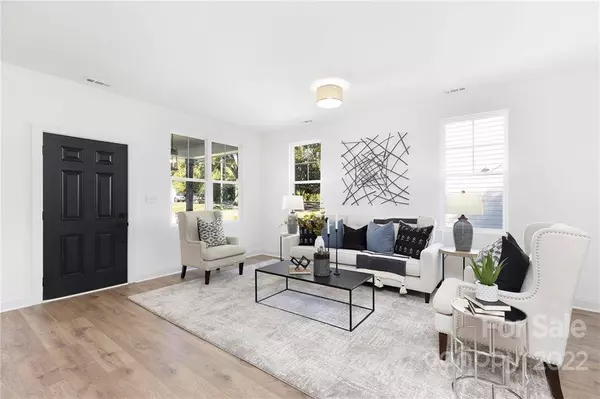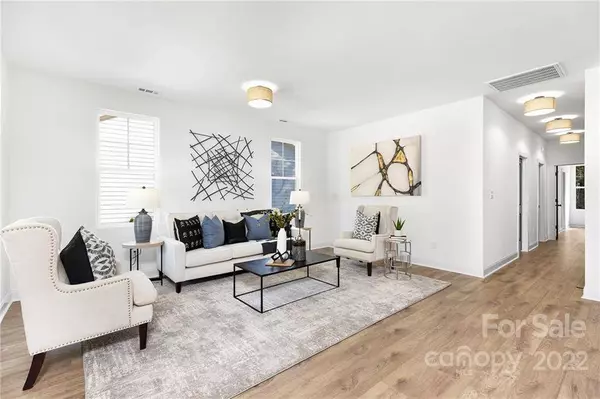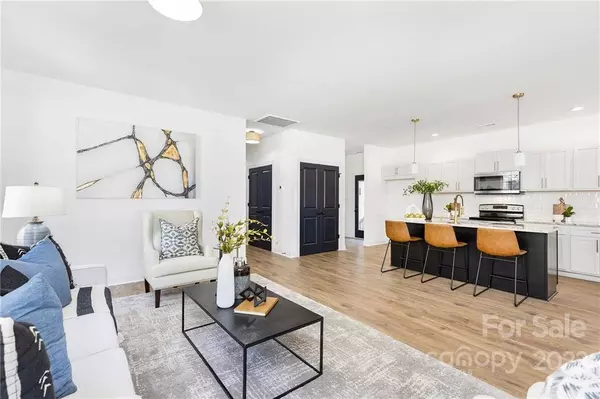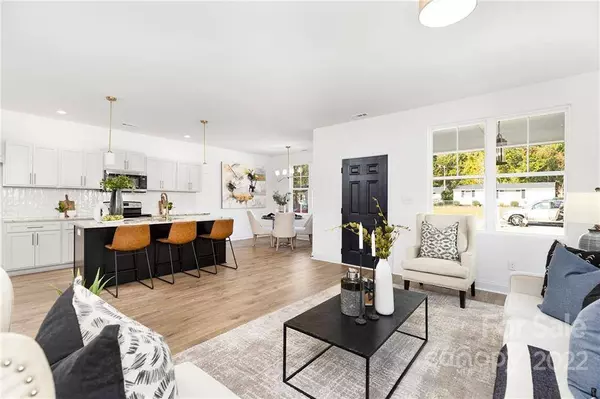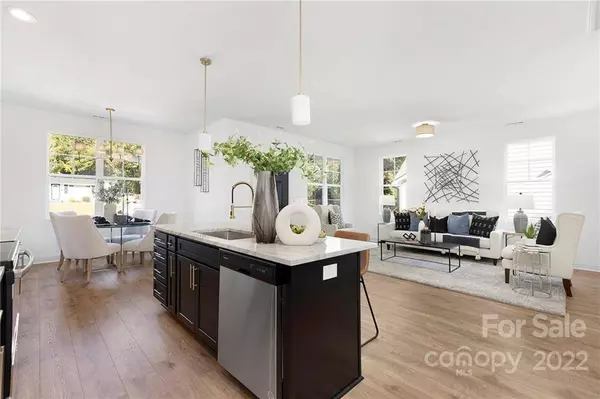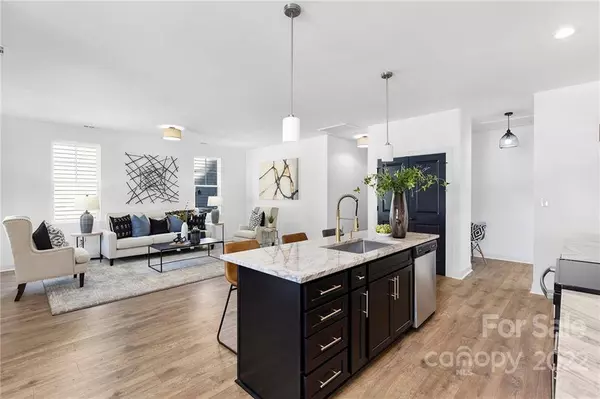
GALLERY
PROPERTY DETAIL
Key Details
Sold Price $286,5001.1%
Property Type Single Family Home
Sub Type Single Family Residence
Listing Status Sold
Purchase Type For Sale
Square Footage 1, 453 sqft
Price per Sqft $197
MLS Listing ID 3917965
Sold Date 01/13/23
Bedrooms 3
Full Baths 2
Construction Status Completed
Abv Grd Liv Area 1,453
Year Built 2022
Lot Size 9,583 Sqft
Acres 0.22
Property Sub-Type Single Family Residence
Location
State SC
County York
Zoning R5
Rooms
Primary Bedroom Level Main
Main Level Bedrooms 3
Building
Foundation Crawl Space
Builder Name CRC
Sewer Public Sewer
Water City
Level or Stories One
Structure Type Fiber Cement
New Construction true
Construction Status Completed
Interior
Interior Features Attic Stairs Pulldown, Kitchen Island, Open Floorplan, Pantry
Heating Central, Heat Pump
Flooring Tile, Vinyl
Fireplace false
Appliance Dishwasher, Disposal, Electric Cooktop, Electric Oven, Electric Water Heater, Microwave
Laundry Electric Dryer Hookup, Main Level
Exterior
Roof Type Shingle
Street Surface Concrete,Paved
Porch Covered, Front Porch
Schools
Elementary Schools Rosewood
Middle Schools Rawlinson Road
High Schools Northwestern
Others
Restrictions No Representation
Acceptable Financing Cash, Conventional, FHA, VA Loan
Listing Terms Cash, Conventional, FHA, VA Loan
Special Listing Condition None
SIMILAR HOMES FOR SALE
Check for similar Single Family Homes at price around $286,500 in Rock Hill,SC

Active Under Contract
$225,000
430 Dave Lyle BLVD, Rock Hill, SC 29730
Listed by Valerie Greene of EXP Realty LLC Ballantyne4 Beds 1 Bath 2,335 SqFt
Active
$175,000
611 Clarinda ST, Rock Hill, SC 29730
Listed by James Bakker of Lee & Associates Charleston LLC2 Beds 1 Bath 1,012 SqFt
Active
$210,000
621 Flint ST, Rock Hill, SC 29730
Listed by Linda Strickland of Linda Strickland Real Estate3 Beds 1 Bath 1,074 SqFt
CONTACT

