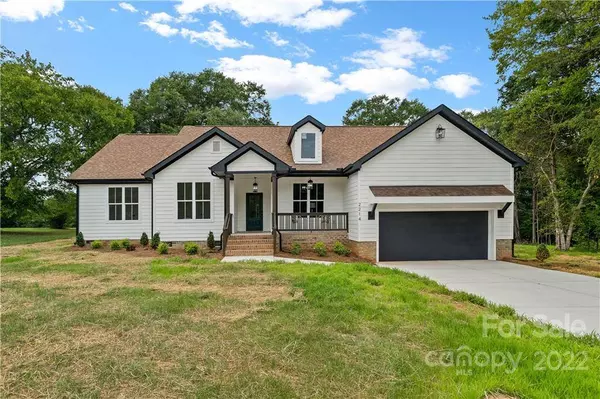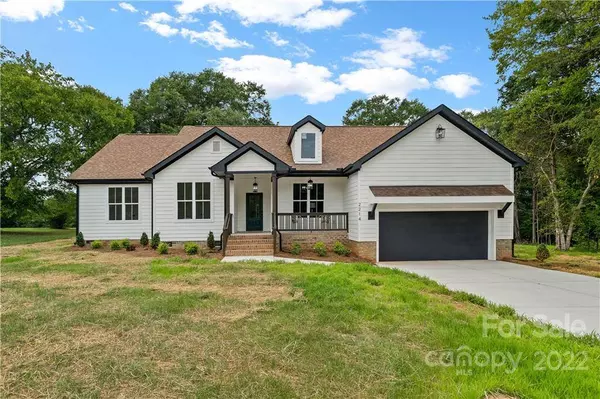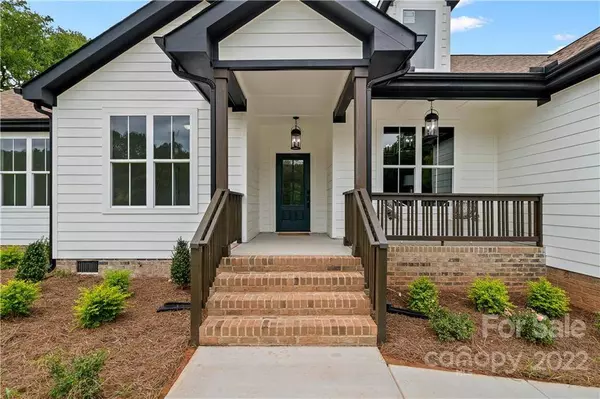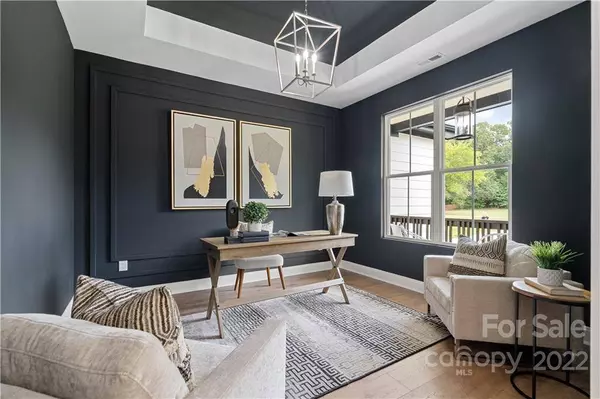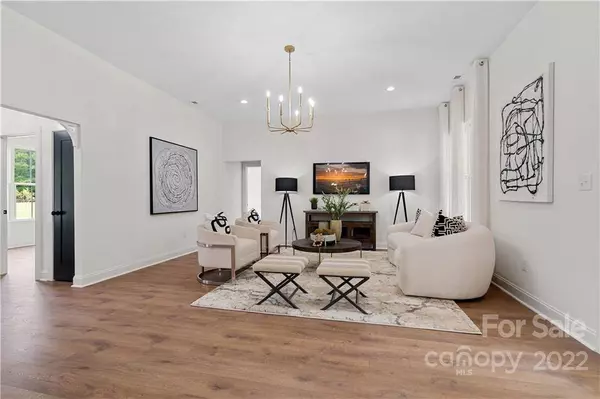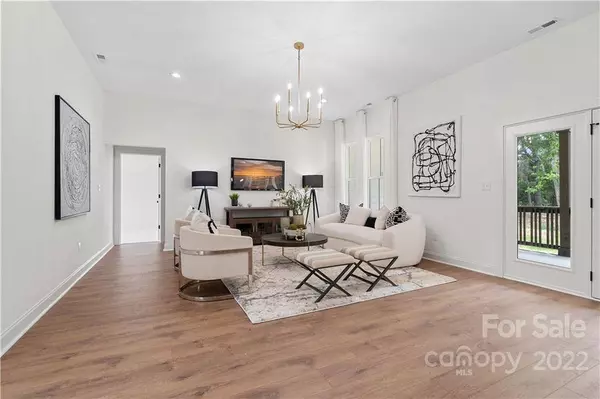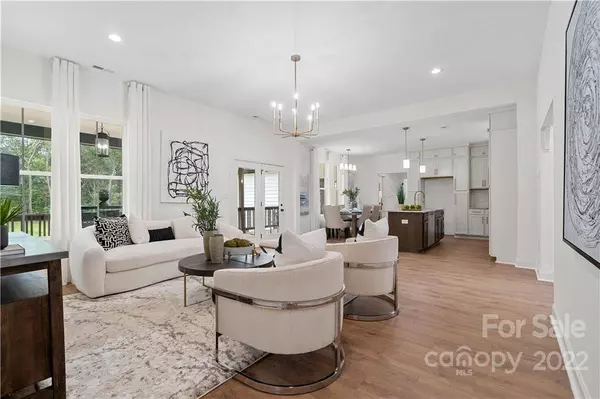
GALLERY
PROPERTY DETAIL
Key Details
Sold Price $535,0000.9%
Property Type Single Family Home
Sub Type Single Family Residence
Listing Status Sold
Purchase Type For Sale
Square Footage 2, 117 sqft
Price per Sqft $252
MLS Listing ID 3898056
Sold Date 10/03/22
Bedrooms 4
Full Baths 2
Half Baths 1
Construction Status Completed
Abv Grd Liv Area 2,117
Year Built 2022
Lot Size 1.250 Acres
Acres 1.25
Property Sub-Type Single Family Residence
Location
State SC
County Chester
Zoning RN
Rooms
Primary Bedroom Level Main
Main Level Bedrooms 4
Building
Foundation Crawl Space
Builder Name CRC
Sewer Septic Installed
Water Well
Level or Stories One
Structure Type Fiber Cement
New Construction true
Construction Status Completed
Interior
Interior Features Attic Stairs Pulldown, Kitchen Island, Open Floorplan, Split Bedroom, Tray Ceiling(s), Walk-In Closet(s)
Heating Central, Heat Pump
Flooring Carpet, Tile, Vinyl
Fireplace false
Appliance Dishwasher, Electric Cooktop, Electric Oven, Electric Water Heater, Microwave
Laundry Electric Dryer Hookup, Laundry Room, Main Level
Exterior
Garage Spaces 2.0
Roof Type Shingle
Street Surface Concrete,Paved
Porch Covered, Deck, Front Porch, Rear Porch
Garage true
Schools
Elementary Schools Lewisville
Middle Schools Lewisville
High Schools Lewisville
Others
Restrictions No Representation
Acceptable Financing Cash, Conventional, FHA, VA Loan
Listing Terms Cash, Conventional, FHA, VA Loan
Special Listing Condition None
SIMILAR HOMES FOR SALE
Check for similar Single Family Homes at price around $535,000 in Rock Hill,SC

Active
$747,028
2306 Bridgewater RD #3, Rock Hill, SC 29730
Listed by Ben Lastra of COMPASS3 Beds 3 Baths 2,571 SqFt
Active
$525,000
664 Bluff Loop RD #202, Rock Hill, SC 29730
Listed by Eric Grace of EXP Realty LLC Rock Hill3 Beds 3 Baths 1,922 SqFt
Active
$568,000
263 Luray WAY #444, Rock Hill, SC 29730
Listed by Anthony Boucher of Avencia Homes3 Beds 3 Baths 2,896 SqFt
CONTACT

