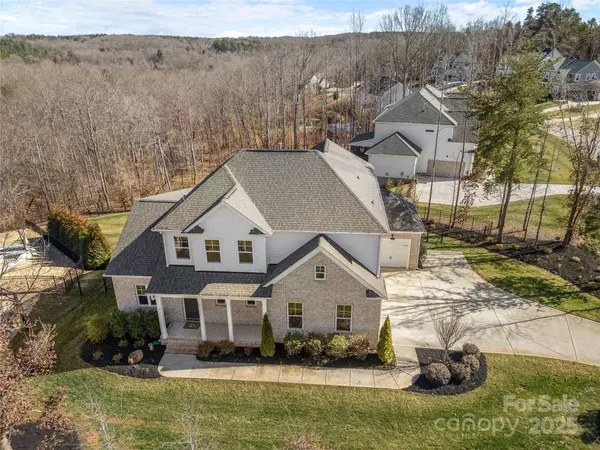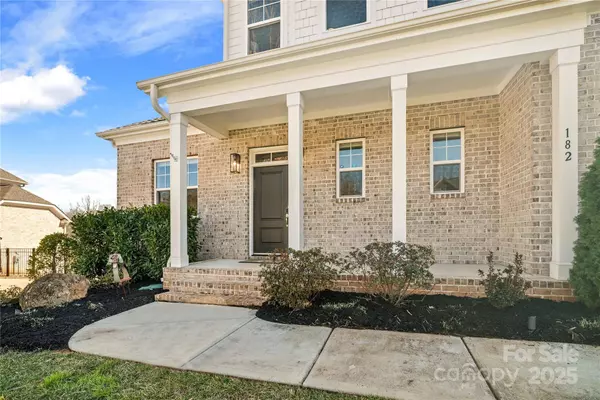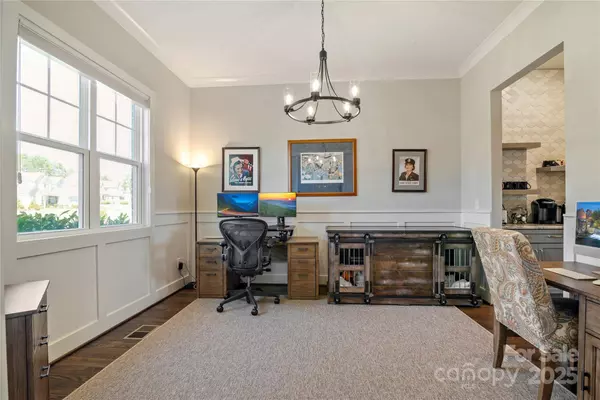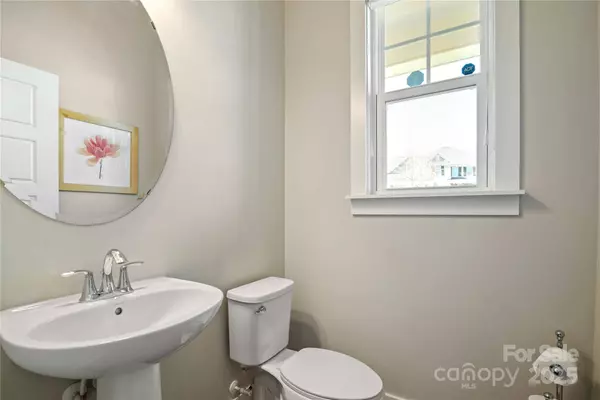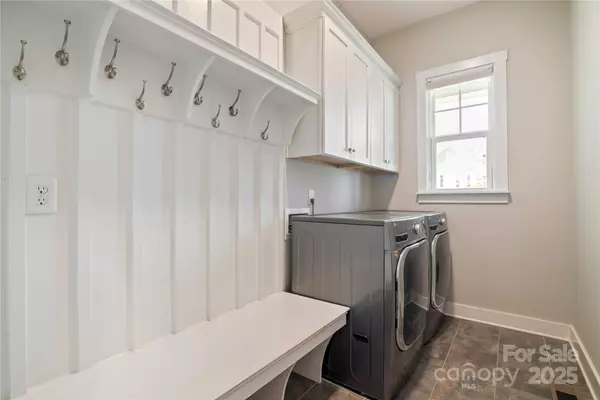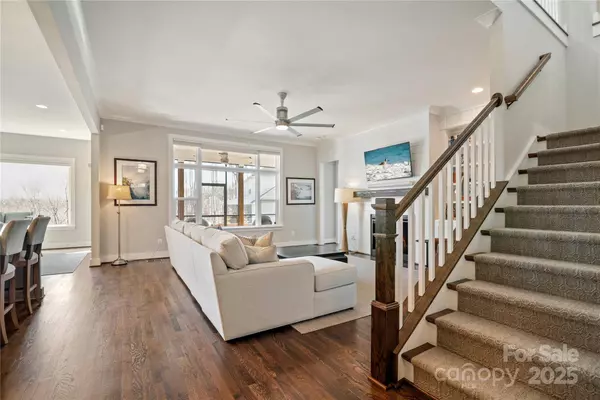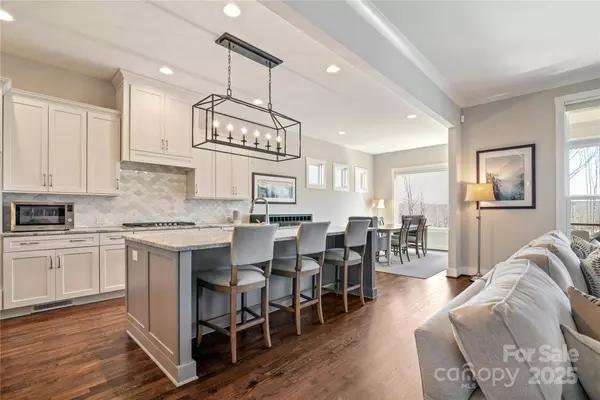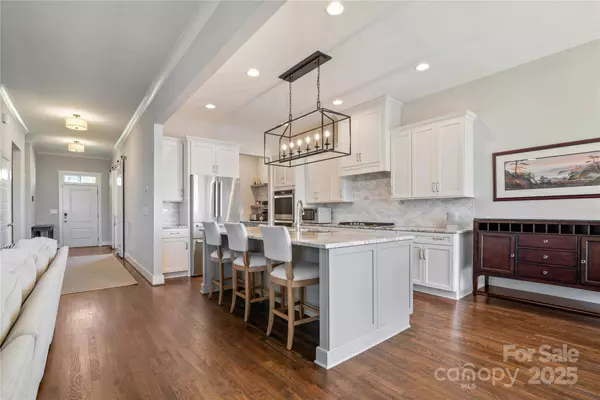
GALLERY
PROPERTY DETAIL
Key Details
Sold Price $860,0004.4%
Property Type Single Family Home
Sub Type Single Family Residence
Listing Status Sold
Purchase Type For Sale
Square Footage 3, 326 sqft
Price per Sqft $258
Subdivision Anniston
MLS Listing ID 4227421
Sold Date 07/18/25
Bedrooms 4
Full Baths 3
Half Baths 1
HOA Fees $95/ann
HOA Y/N 1
Abv Grd Liv Area 3,326
Year Built 2019
Lot Size 1.400 Acres
Acres 1.4
Property Sub-Type Single Family Residence
Location
State NC
County Iredell
Zoning RA
Rooms
Primary Bedroom Level Main
Main Level Bedrooms 1
Building
Lot Description Corner Lot, Sloped
Foundation Crawl Space
Sewer Septic Installed
Water Well
Level or Stories Two
Structure Type Brick Partial,Fiber Cement
New Construction false
Interior
Interior Features Attic Walk In, Built-in Features, Cable Prewire, Kitchen Island, Open Floorplan, Split Bedroom, Storage, Walk-In Closet(s), Walk-In Pantry
Heating Central
Cooling Central Air
Flooring Carpet, Tile, Wood
Fireplaces Type Gas Log, Gas Unvented, Living Room
Fireplace true
Appliance Convection Microwave, Dishwasher, Disposal, Gas Cooktop, Gas Oven, Microwave, Plumbed For Ice Maker, Tankless Water Heater
Laundry Electric Dryer Hookup, Laundry Room, Main Level, Washer Hookup
Exterior
Garage Spaces 3.0
Fence Back Yard, Fenced, Full
Community Features Picnic Area, Playground, Street Lights, Walking Trails
Utilities Available Cable Available, Electricity Connected, Natural Gas, Solar, Underground Power Lines, Underground Utilities
Roof Type Shingle
Street Surface Concrete,Paved
Porch Covered, Deck, Front Porch, Screened
Garage true
Schools
Elementary Schools Coddle Creek
Middle Schools Woodland Heights
High Schools Lake Norman
Others
HOA Name Red Rock Management
Senior Community false
Restrictions Architectural Review,Building,Livestock Restriction,Manufactured Home Not Allowed,Modular Not Allowed,Subdivision
Acceptable Financing Cash, Conventional, VA Loan
Listing Terms Cash, Conventional, VA Loan
Special Listing Condition None
SIMILAR HOMES FOR SALE
Check for similar Single Family Homes at price around $860,000 in Davidson,NC

Active
$862,883
11330 James Coy RD #Covington, Davidson, NC 28036
Listed by Sydney Mundell of BSI Builder Services4 Beds 3 Baths 3,405 SqFt
Active
$963,201
11318 James Coy RD #Devonshire, Davidson, NC 28036
Listed by Sydney Mundell of BSI Builder Services4 Beds 3 Baths 4,016 SqFt
Active Under Contract
$1,200,000
866 Concord RD, Davidson, NC 28036
Listed by John Ratliff of Howard Hanna Allen Tate Davidson4 Beds 2 Baths 1,907 SqFt
CONTACT


