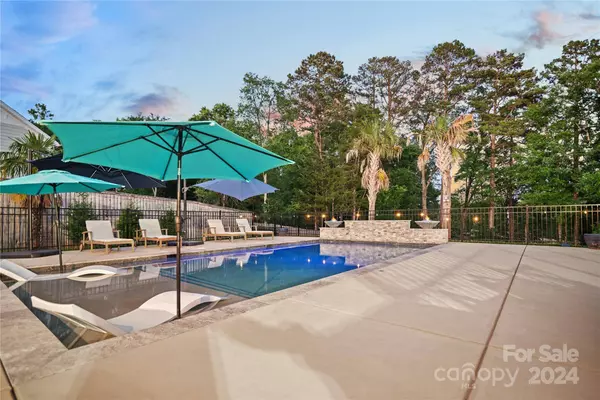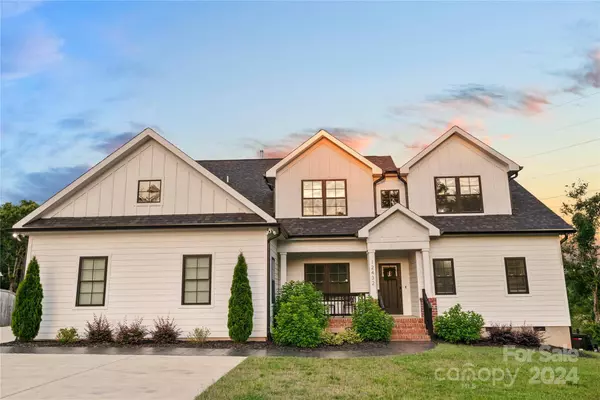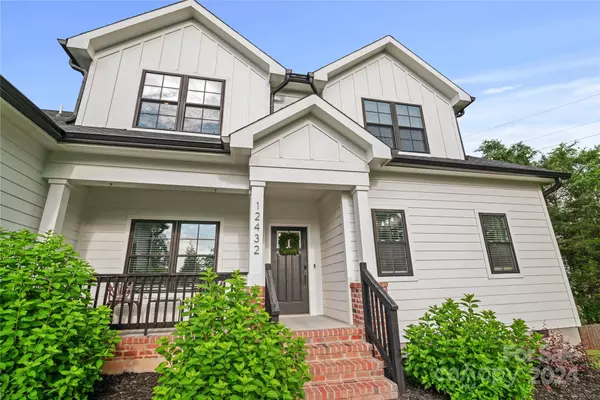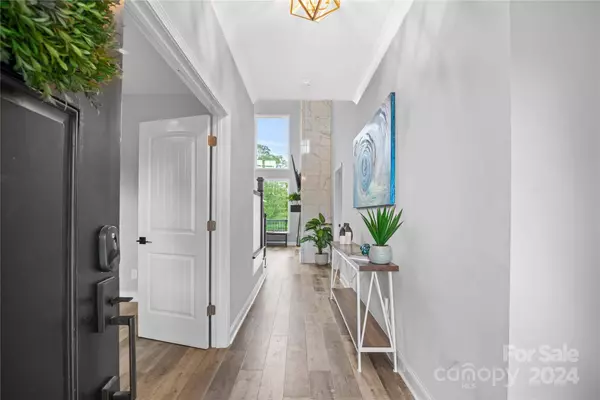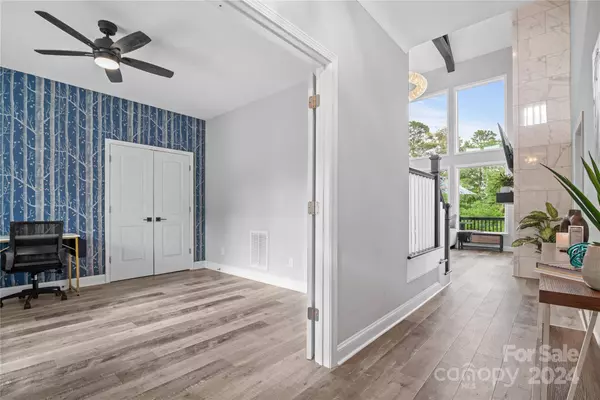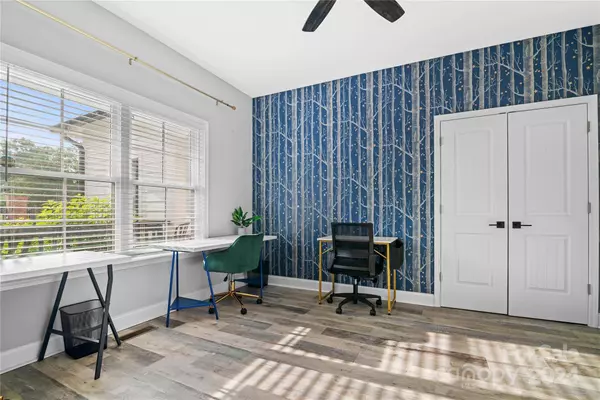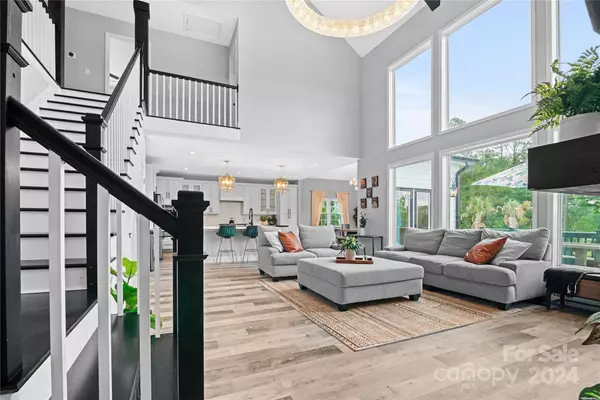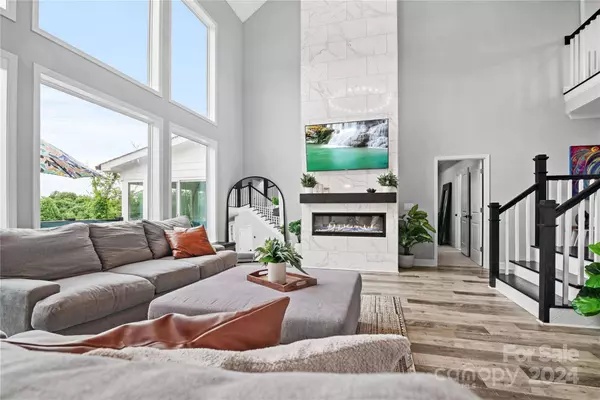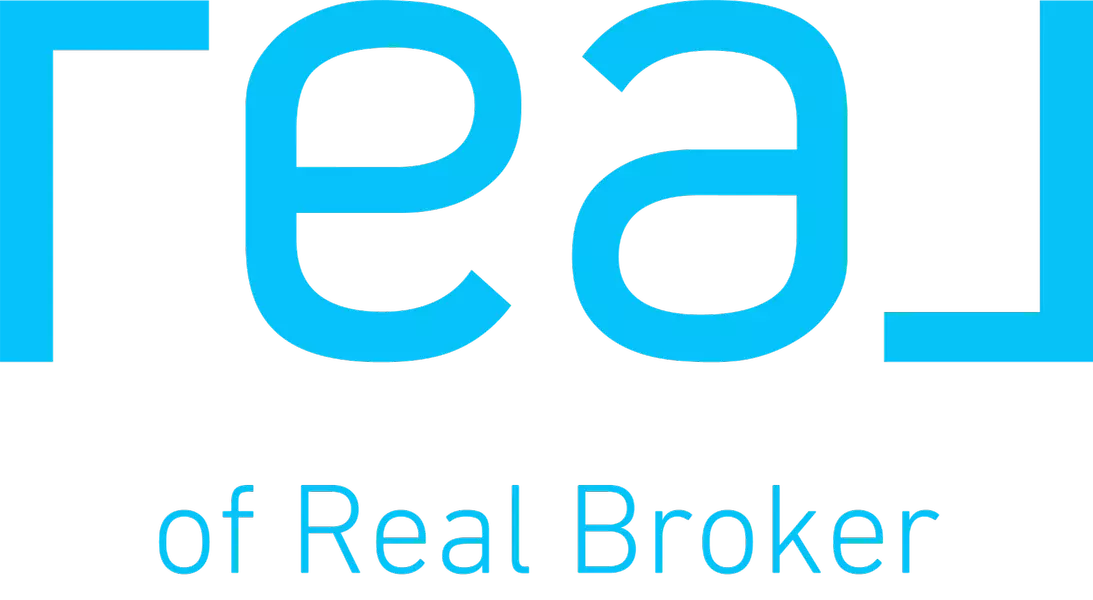
GALLERY
PROPERTY DETAIL
Key Details
Sold Price $1,000,00013.0%
Property Type Single Family Home
Sub Type Single Family Residence
Listing Status Sold
Purchase Type For Sale
Square Footage 3, 588 sqft
Price per Sqft $278
MLS Listing ID 4148528
Sold Date 07/18/24
Style Traditional
Bedrooms 5
Full Baths 3
Half Baths 1
Abv Grd Liv Area 3,588
Year Built 2018
Lot Size 2.790 Acres
Acres 2.79
Property Sub-Type Single Family Residence
Location
State NC
County Mecklenburg
Zoning Res
Rooms
Primary Bedroom Level Main
Main Level Bedrooms 2
Building
Foundation Crawl Space
Sewer Public Sewer
Water City
Architectural Style Traditional
Level or Stories Two
Structure Type Hardboard Siding
New Construction false
Interior
Interior Features Attic Walk In, Breakfast Bar, Drop Zone, Kitchen Island, Open Floorplan, Pantry
Heating Heat Pump
Cooling Ceiling Fan(s), Central Air
Flooring Carpet, Tile, Vinyl
Fireplaces Type Gas, Living Room
Fireplace true
Appliance Dishwasher, Disposal, Double Oven, Electric Water Heater, Gas Range, Microwave, Oven, Refrigerator, Wine Refrigerator
Laundry Laundry Chute, Laundry Room, Main Level, Sink
Exterior
Exterior Feature Outdoor Kitchen, In Ground Pool
Garage Spaces 3.0
Fence Back Yard, Front Yard
Roof Type Shingle
Street Surface Concrete,Paved
Porch Enclosed, Glass Enclosed, Porch
Garage true
Schools
Elementary Schools Blythe
Middle Schools J.M. Alexander
High Schools North Mecklenburg
Others
Senior Community false
Acceptable Financing Cash, Conventional, VA Loan
Listing Terms Cash, Conventional, VA Loan
Special Listing Condition None
SIMILAR HOMES FOR SALE
Check for similar Single Family Homes at price around $1,000,000 in Huntersville,NC

Pending
$627,930
12619 Messenger ROW #453, Huntersville, NC 28078
Listed by Brooke Arey of Pulte Home Corporation3 Beds 4 Baths 3,388 SqFt
Pending
$644,000
12611 Messenger ROW #455, Huntersville, NC 28078
Listed by Brooke Arey of Pulte Home Corporation3 Beds 3 Baths 3,182 SqFt
Active
$850,000
305 Huntersville Concord RD, Huntersville, NC 28078
Listed by Matt Moore of Keller Williams Lake Norman4 Beds 1 Bath 2,646 SqFt
CONTACT


